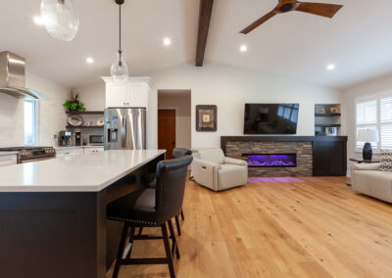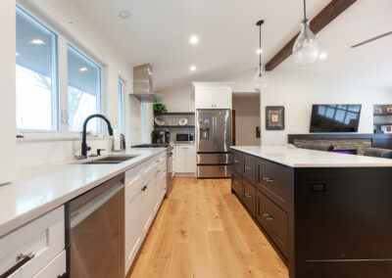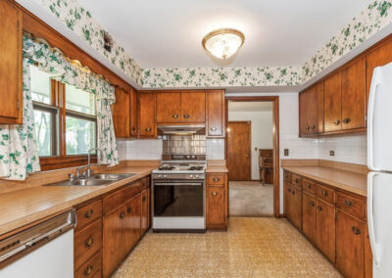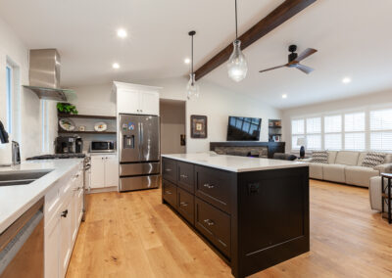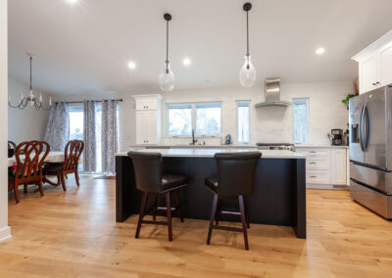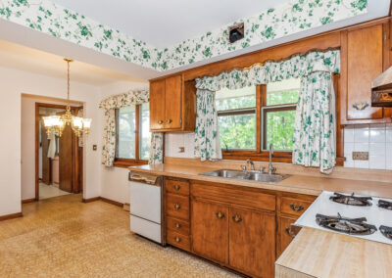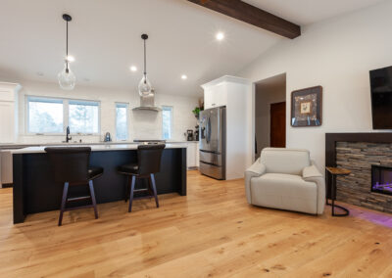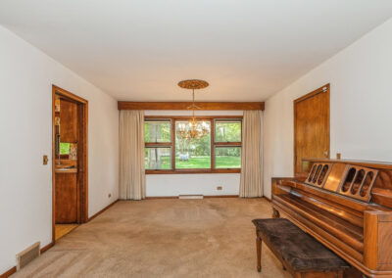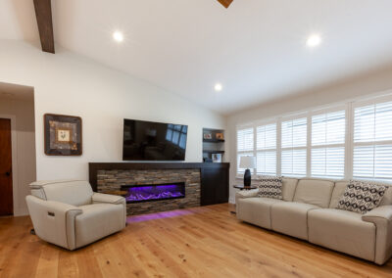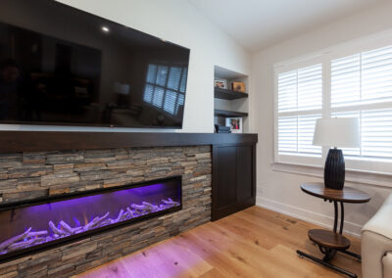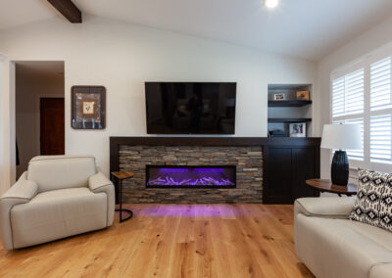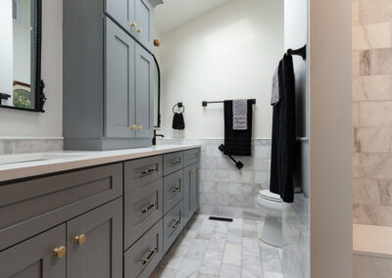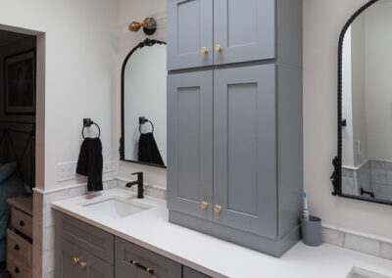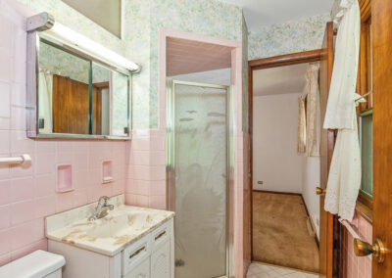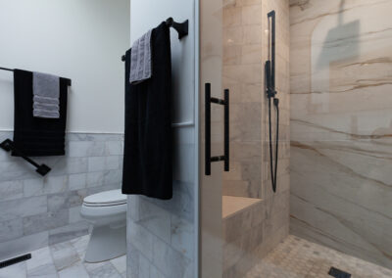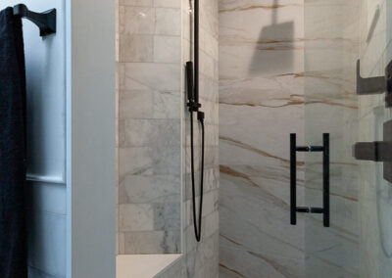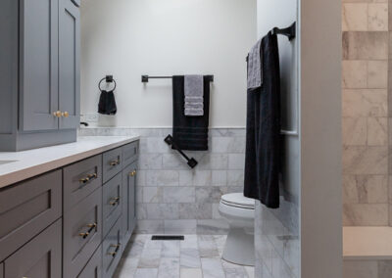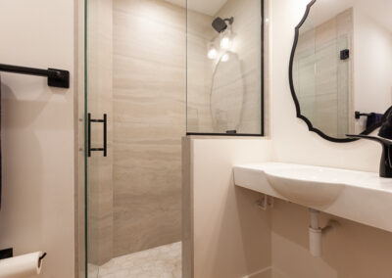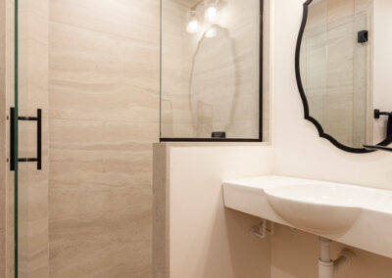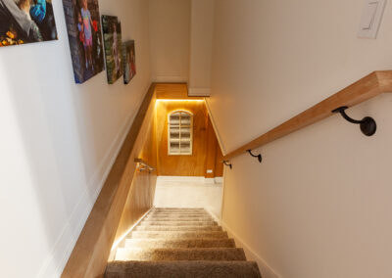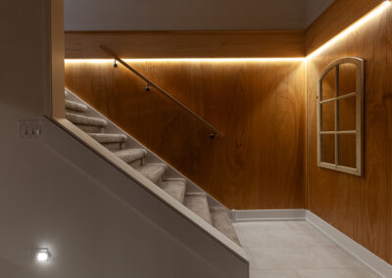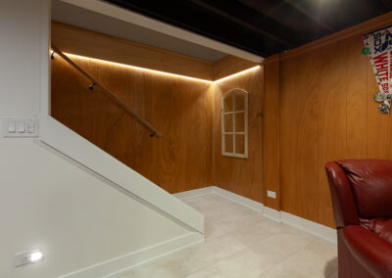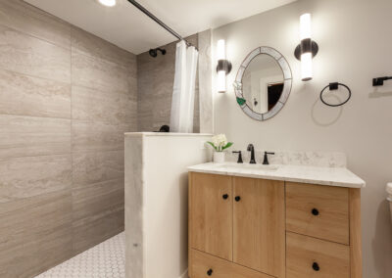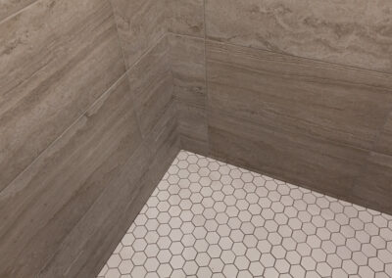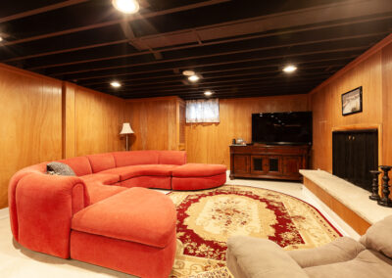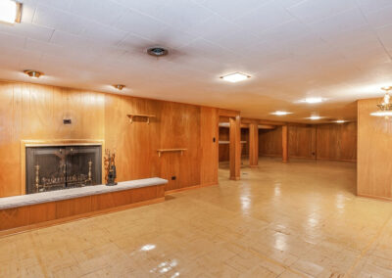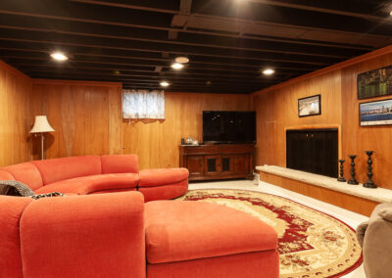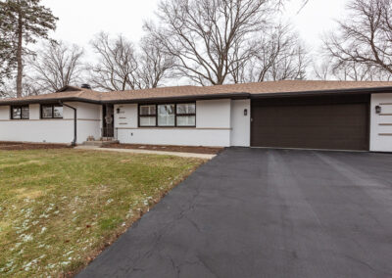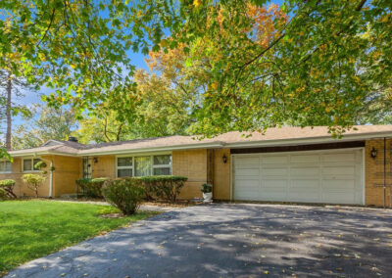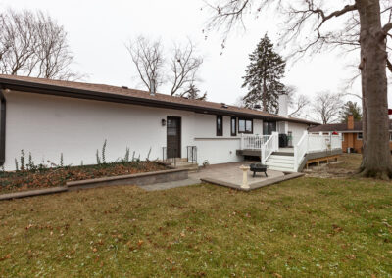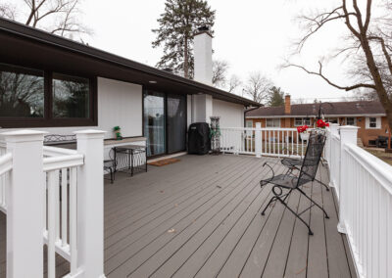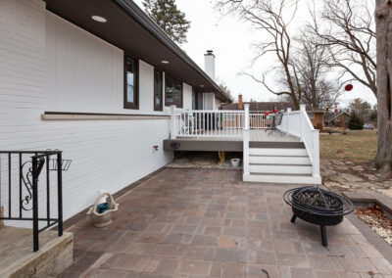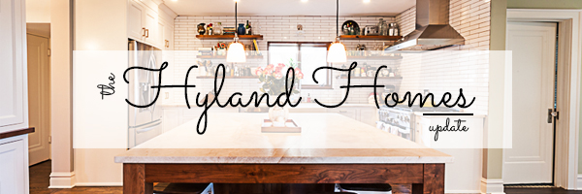Ranch Style Home Remodel in Lisle, Illinois
Remodeling project in DuPage County
Hyland Homes took on the challenge of this 1959 ranch-style home remodel in Lisle, Illinois, preserving its mid-century charm while introducing modern functionality and style. Originally owned by a single family, the home retained much of its original condition, including outdated windows, doors, and floor plans. Here’s how we transformed this space into a functional, contemporary home.
Highlights of the home remodel:
- Reconfigured layout: Moved the basement stairs from the middle of the floor plan to create better flow and accessibility.
- Great room update: Raised the ceiling and added a vaulted beam for a spacious and open feel.
- Kitchen redesign: Introduced two-tone cabinetry, quartz countertops, and a large island with engineered white oak hardwood floors throughout the first floor.
- Bathroom upgrades: Enlarged the master shower by borrowing space from the hall bath, installed a skylight, and used large-format porcelain tile for a luxurious finish. The hall bath was condensed for optimal space use.
- Exterior enhancements: Added limestone sills and harvested existing brick to maintain the home’s cohesive appearance.
- Basement improvement: Installed durable luxury vinyl tile and redesigned the staircase for a seamless, functional look.
This ranch-style home remodel is a perfect example of balancing modern updates with timeless design. Check out more details of this project here.
Whether you’re looking for a complete remodel or help finding your dream home, Hyland Homes provides expert real estate and remodeling services to bring your vision to life.
