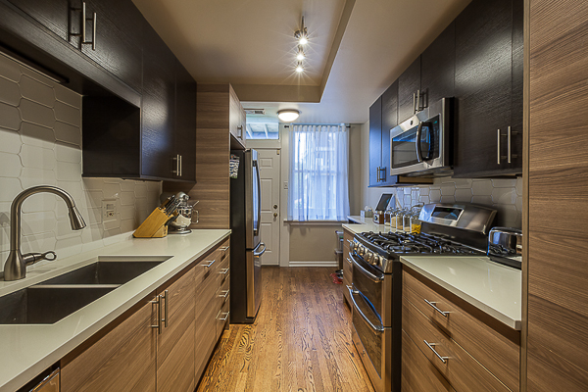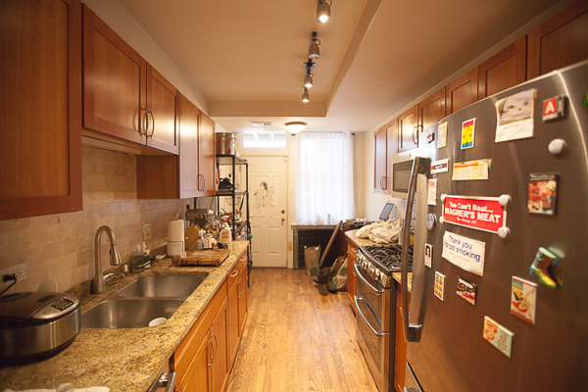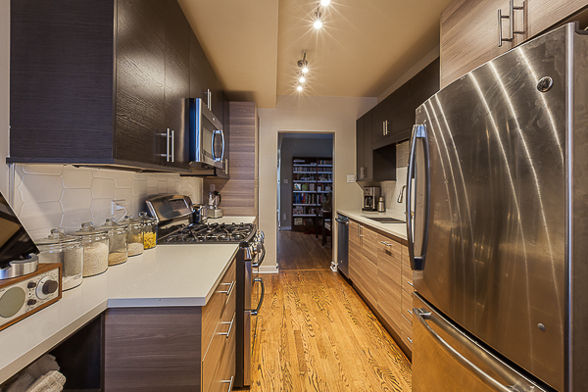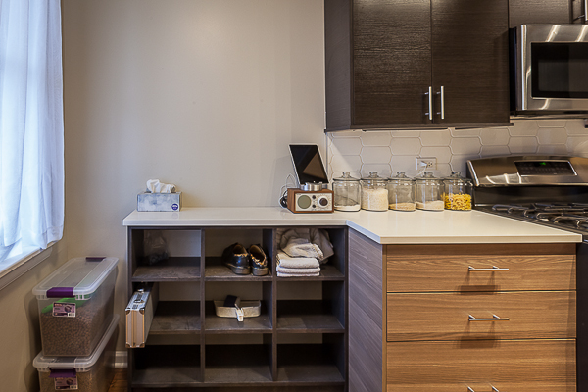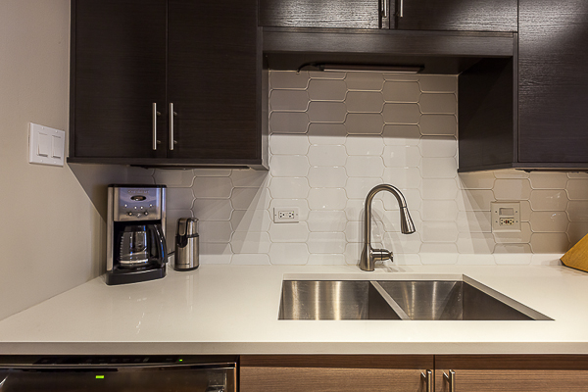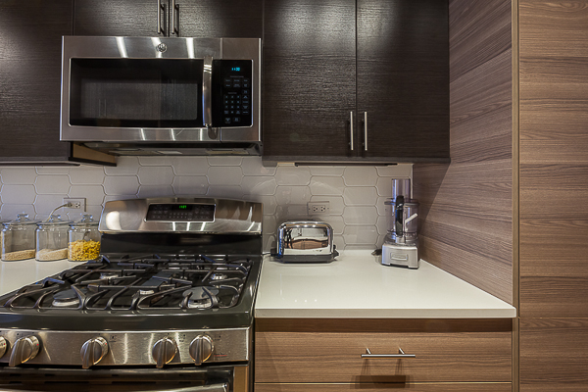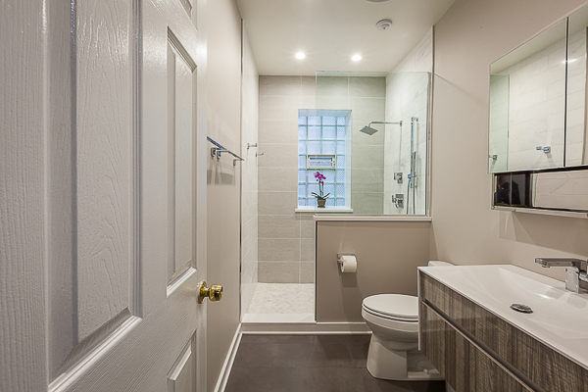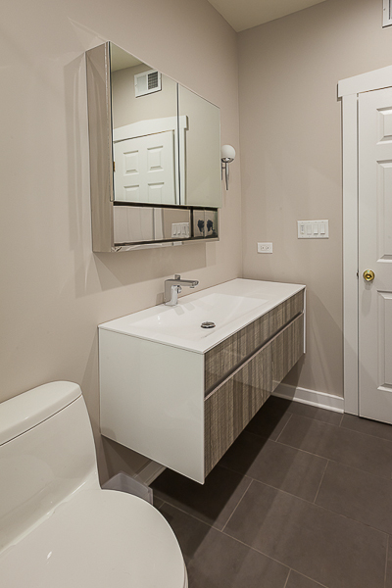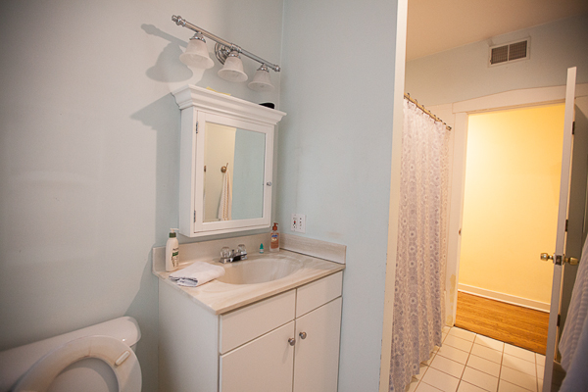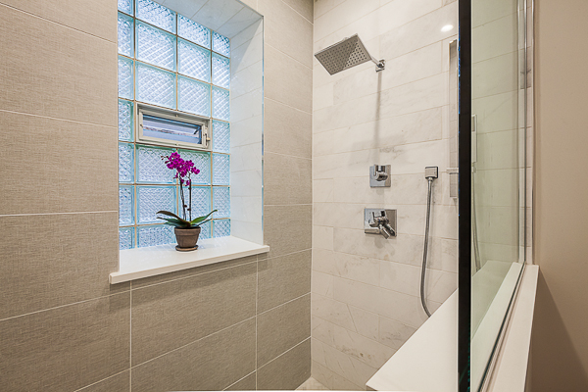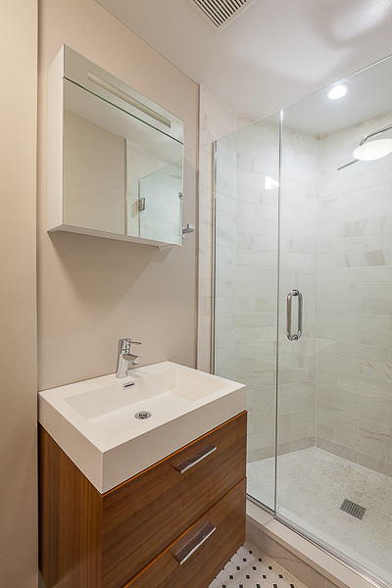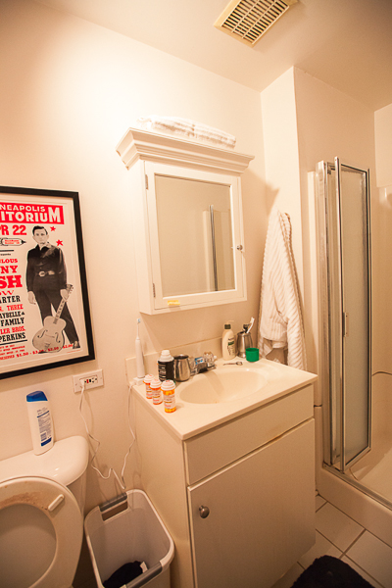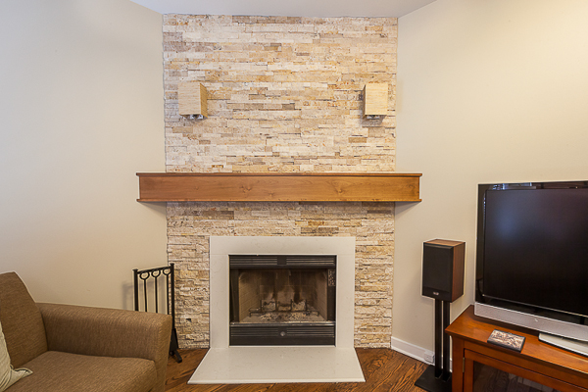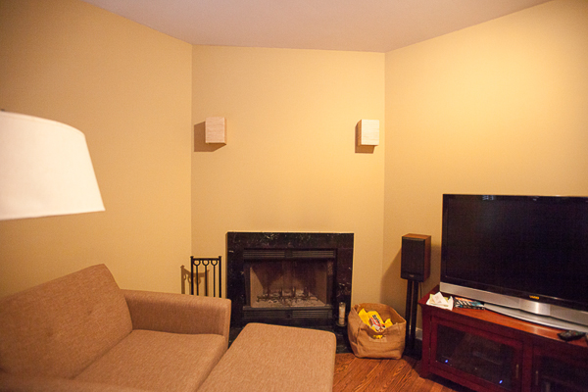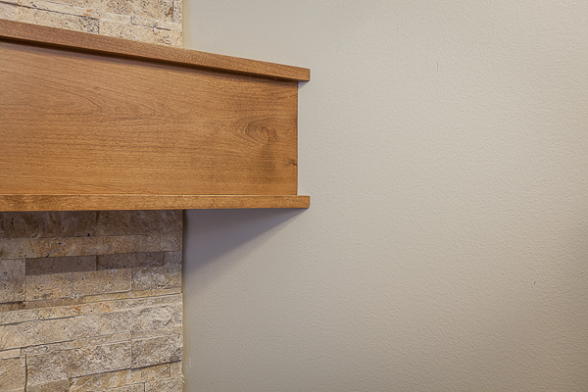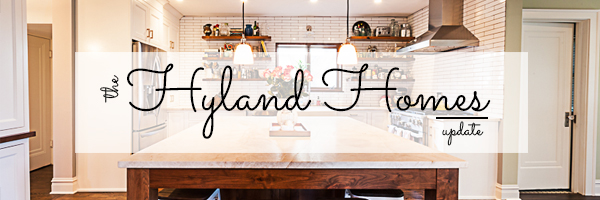Modern Condo Remodel in Chicago, Illinois
Inspired by Modern Style
Our clients in downtown Chicago were ready to make the leap and do a condo remodel, which would consist of kitchen, two bathrooms, and fireplace. Because our clients lived and breathed mid century modern, you will see aspects show up in all areas of the project.
Frameless Modern Kitchen
The current space lacked much needed storage for small appliances, dry goods, etc. Also, the refrigerator was in a very strange location, so finding a spot for it to move to was a bit of a task. We sourced two-toned frameless modern kitchen cabinetry and was able to fill in the space where the refrigerator was with a tall pantry cabinet. Built a custom cubby for odds and ends by the back door and continued the countertop throughout for a seamless look and feel.
Hall Bathroom Remodel
The previous layout had the tub/shower combo to the right as you enter the bathroom, which felt clumsy. Since they didn’t use the tub anyway we decided to relocate it to the back of the room with an oversized walk-in shower with ultra modern plumbing fixtures. To top it off we sourced a modern floating vanity and top/sink combo and a medicine cabinet.
Master Bathroom Remodel
It may be deceiving, but yes this is the master bathroom. We had a bit of a design challenge in terms of giving them the best bang for their buck on space and storage. We were able to source an ultra narrow and shallow floating vanity and a shower kit.
Fireplace Remodel
We worked with the current firebox and sconce locations to spruce this focal point up. We installed classic stacked stone and a new stone fireplace surround and hearth. Special thanks to Wheatland Custom Cabinetry & Woodwork for the fireplace mantel.
