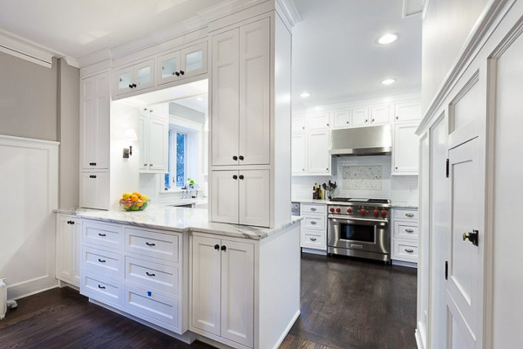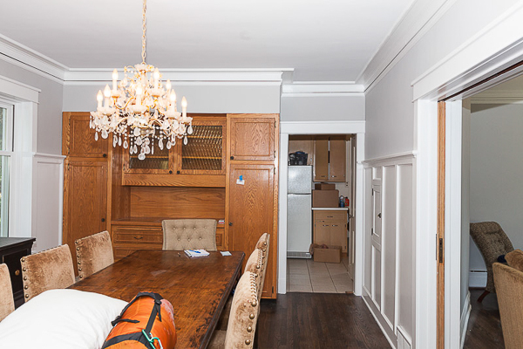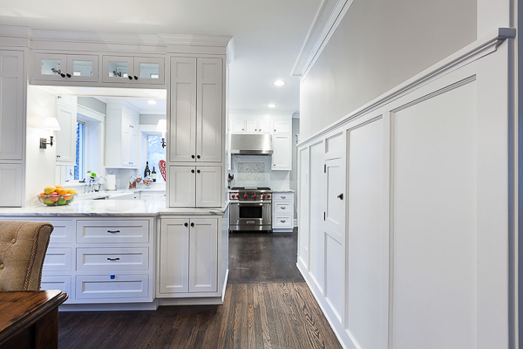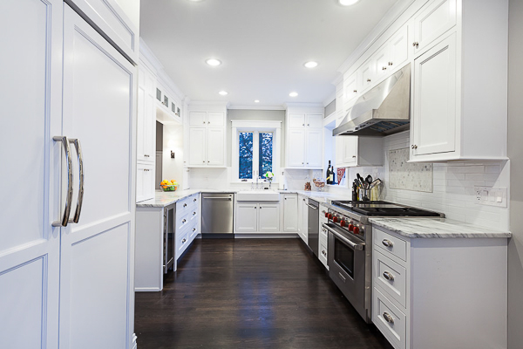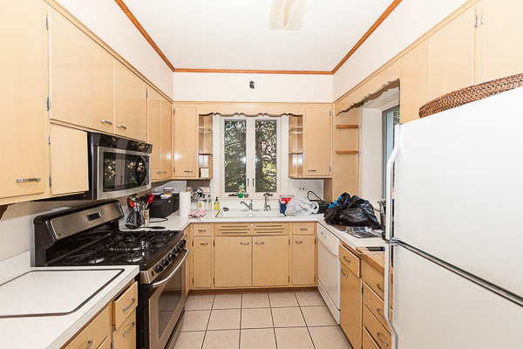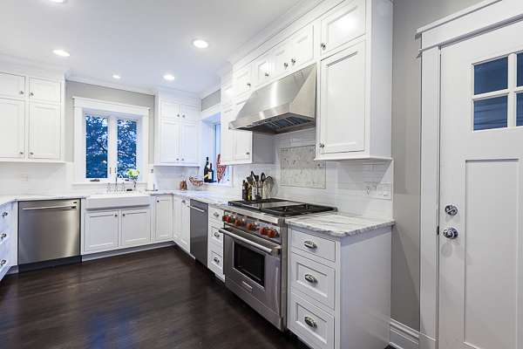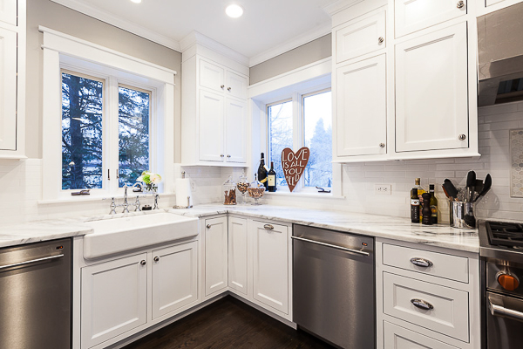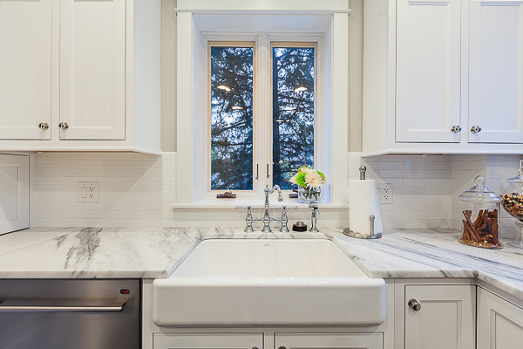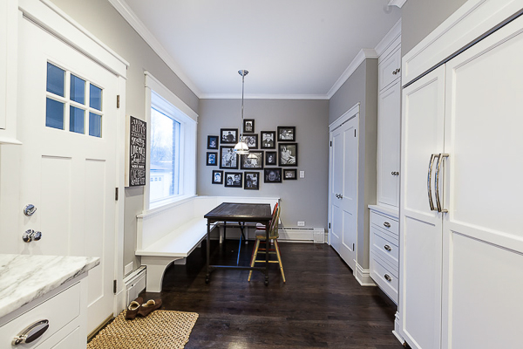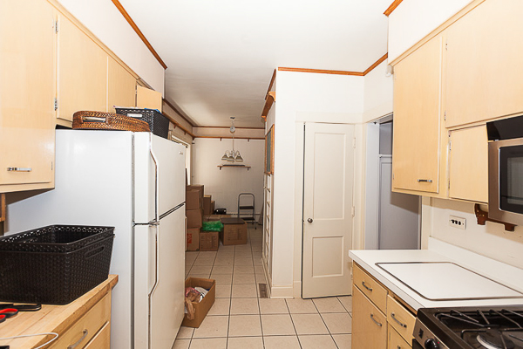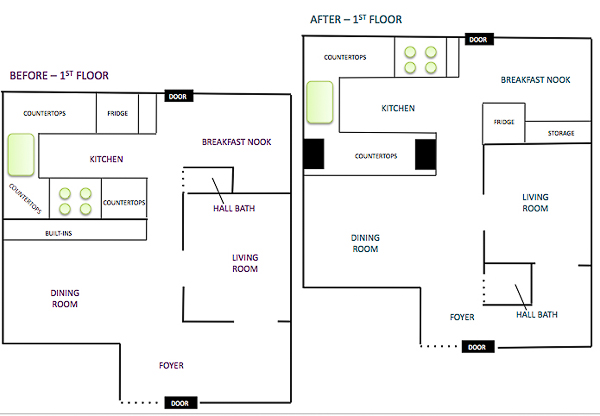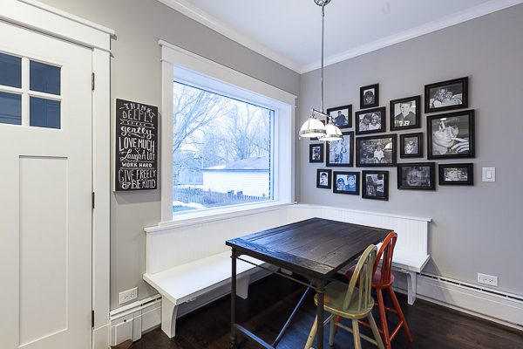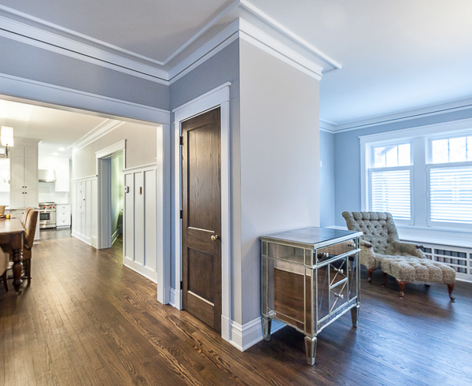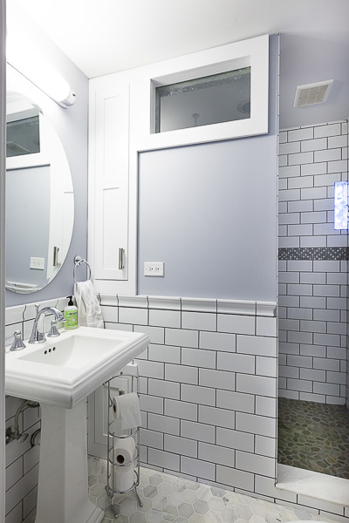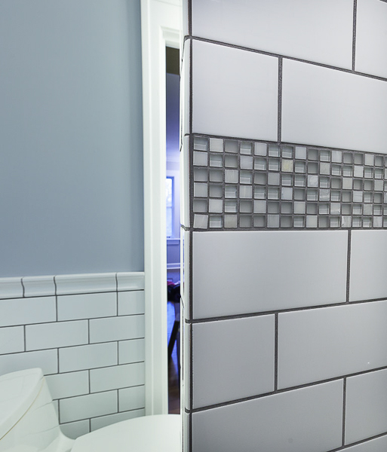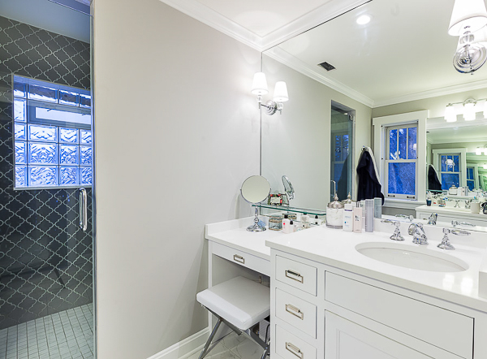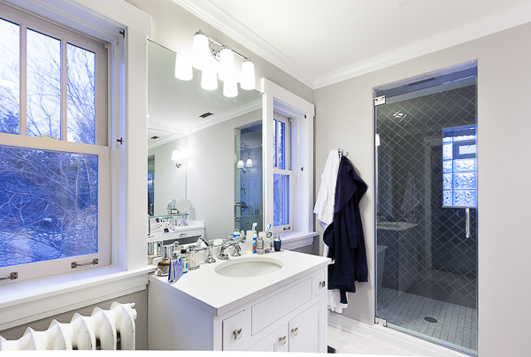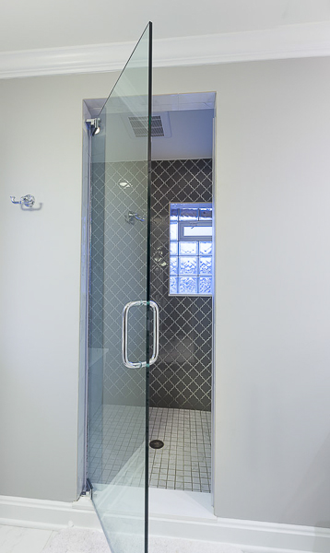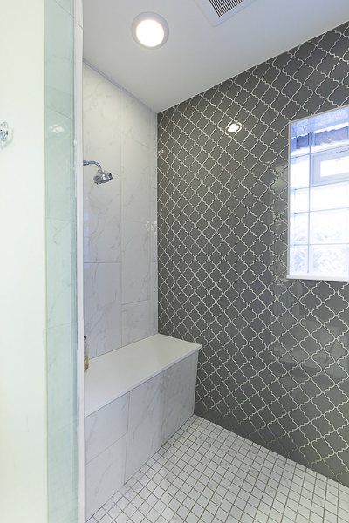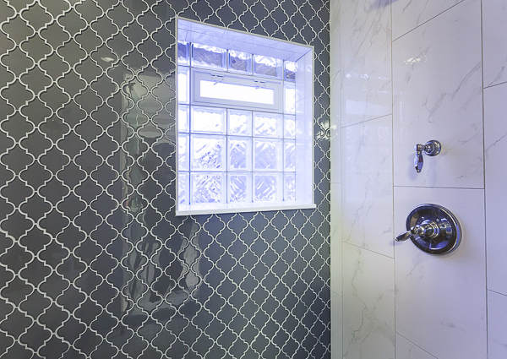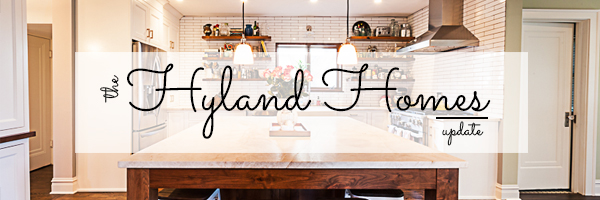Kitchen and Master + Hall Bathroom Remodel in Elmhurst, Illinois
Whiter than White
Our clients were looking to complete a remodel on their new home. First on the bucket list was update the out-dated kitchen that had a not-so-functional layout. Next was create a master bathroom fit for a master suite and lastly remodel the hall bath.
In conjunction with the homeowners who were very design oriented, we demoed the wall separating the kitchen from the dining room and built this floor to ceiling custom cabinetry with a pass through as well as making the cabinetry functional on both the dining room and kitchen side. Utilizing space as best we could we decided on a floating bench seat for casual eat-in kitchen.
2nd Floor Remodel
Upstairs we reconfigured the space in the master bathroom by bumping the large walk-in shower to the pre-existing/unfunctional closet area. We then created a space for him and her for separate vanities and relocated the closet to another area off of the bedroom.
Lastly, we utilized the space in the existing hall bath to accommodate a full walk-in shower and also use the wasted space for a built-in cabinet next to the sink.
Special thanks to Wheatland Custom Cabinetry & Woodwork for supplying the custom cabinetry.
