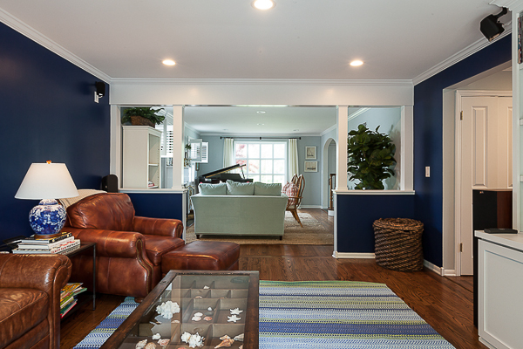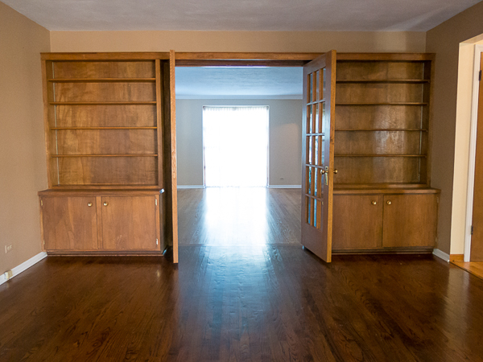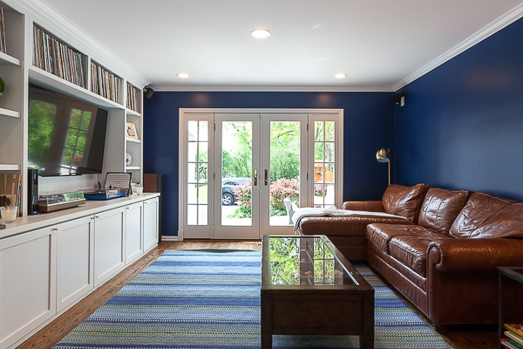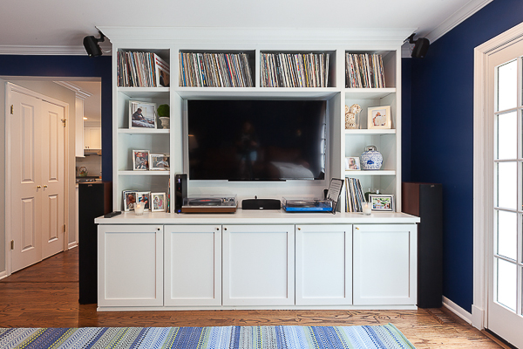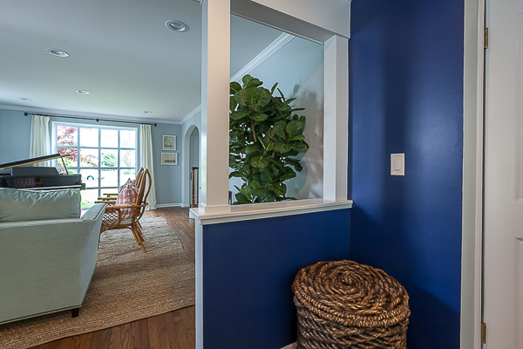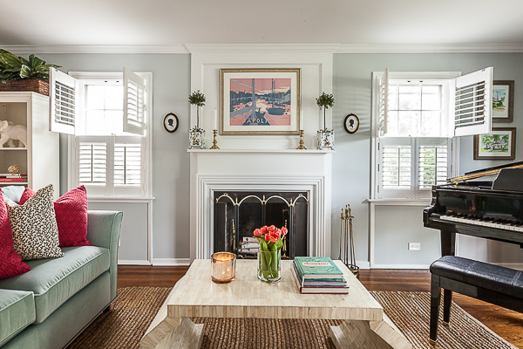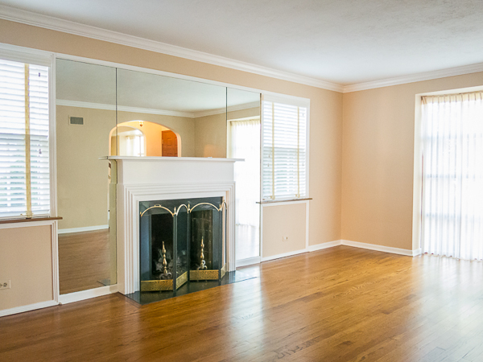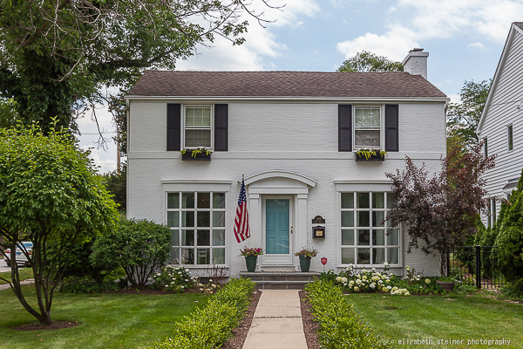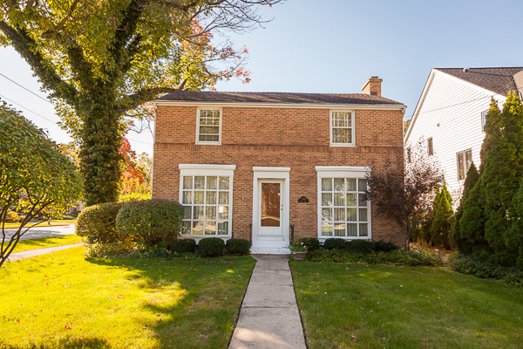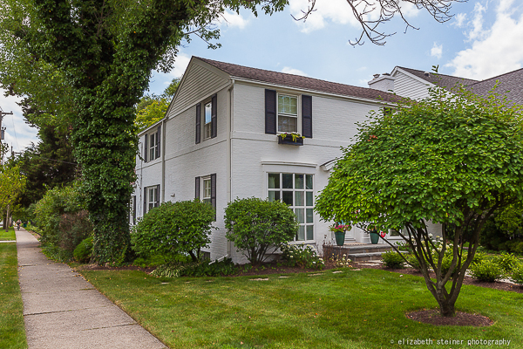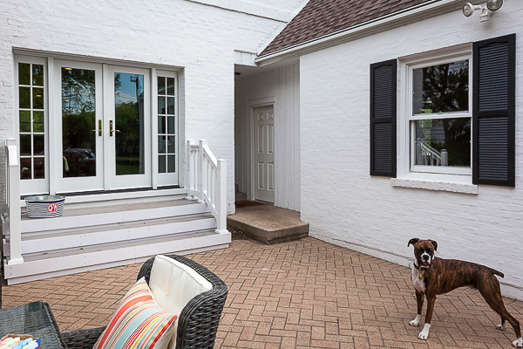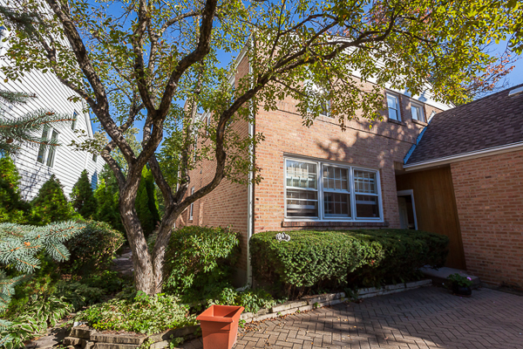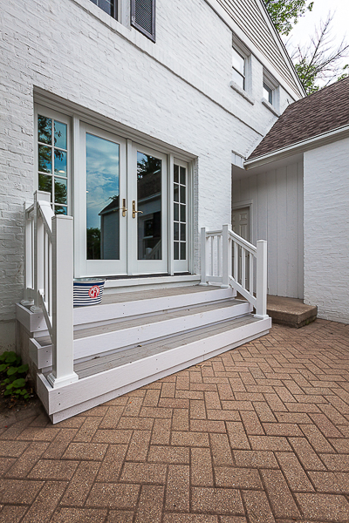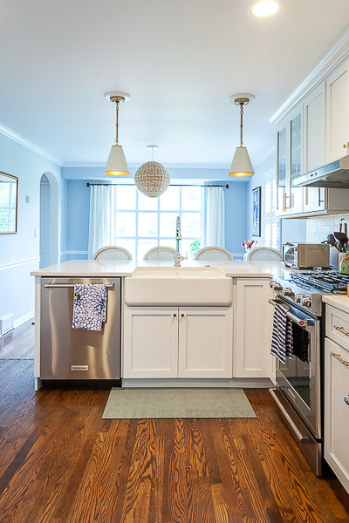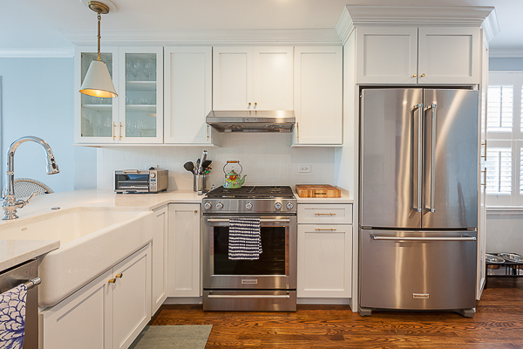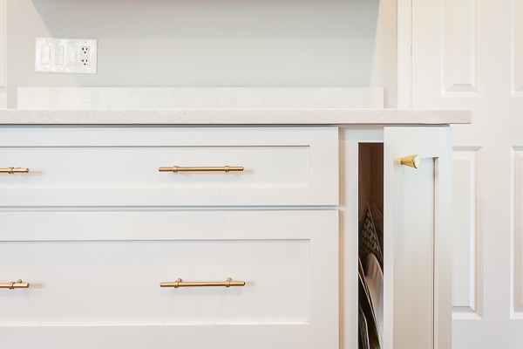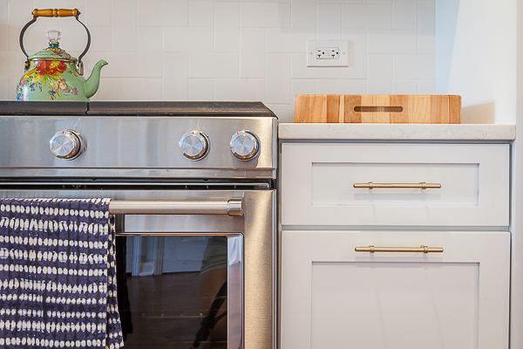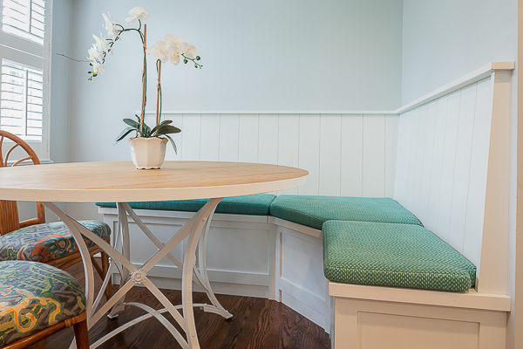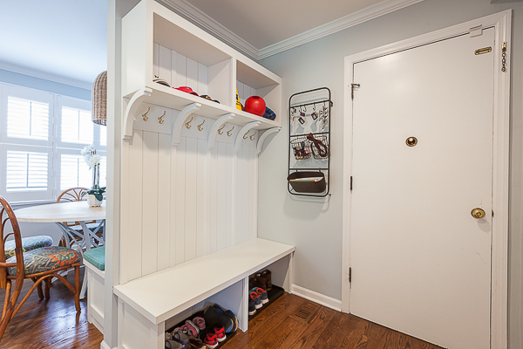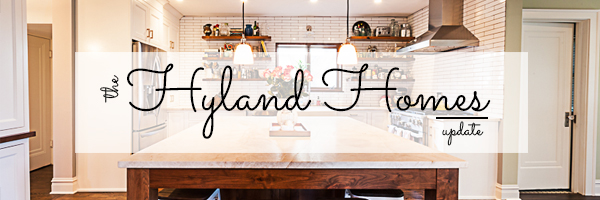Kitchen and Home Remodel in Elmhurst, Illinois
Transitional Style in Elmhurst
Prior to closing on their new home, we and our clients were able to nail down a good plan for their remodel which consisted of a basic 1st floor remodel. In the kitchen we removed two walls to allow for a better kitchen layout and floor. We then installed new hardwood flooring where necessary, kitchen cabinets, countertops, backsplash and corner banquette. The family and living room were a different animal. The wall separating these rooms was floor to ceiling bookshelves, which didn’t allow for well lit areas. The plan was to tear these out and create a look through between the rooms and expanding the opening. We also replaced the windows out to the patio with gorgeous French doors and steps down, new media cabinet in the family room, revamping the existing fireplace surround, and installing new mudroom locker. On the exterior we installed plantar boxes, shutters, painted the brick white, and created a new front door encasement.
Special thanks to Wheatland Custom Cabinetry & Woodwork for providing drawings and cabinetry in the family room, kitchen, mudroom, and eat-in area.
