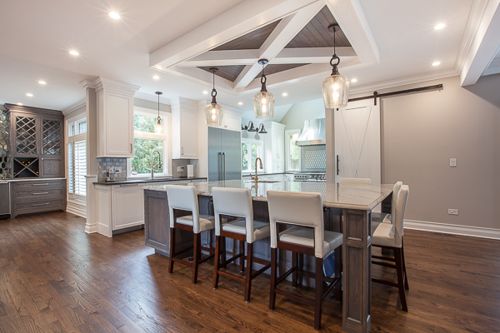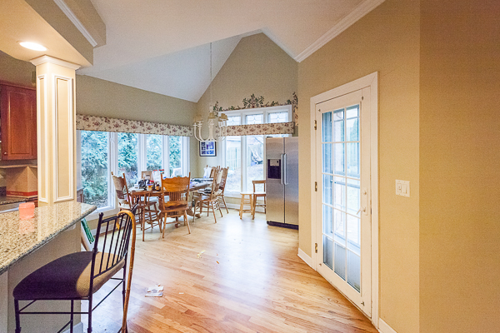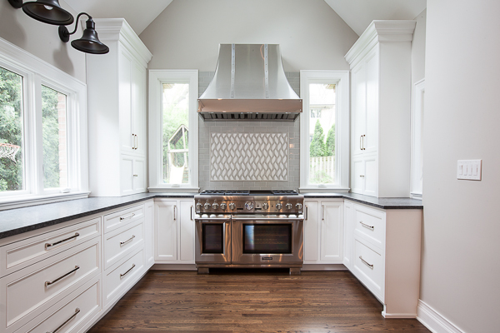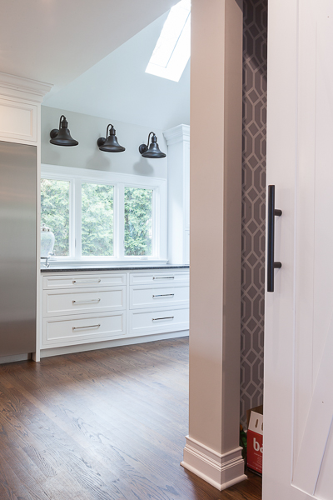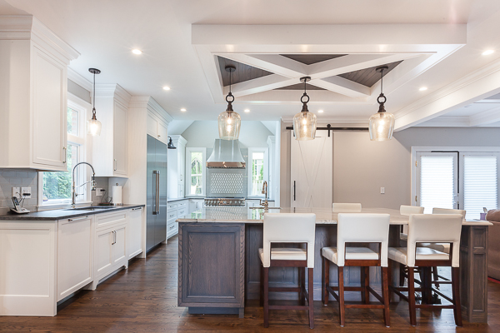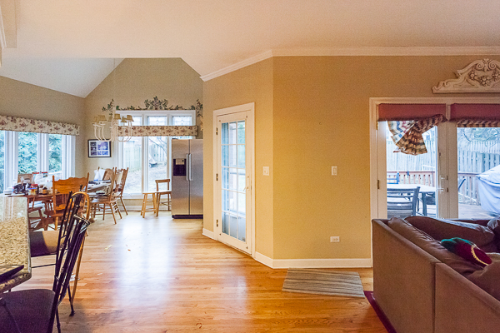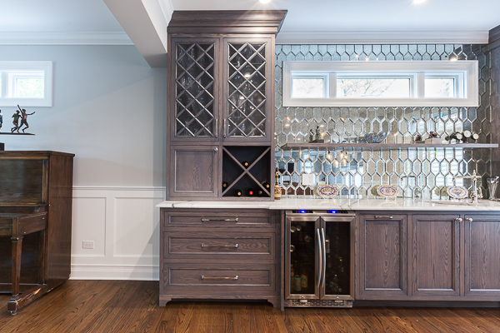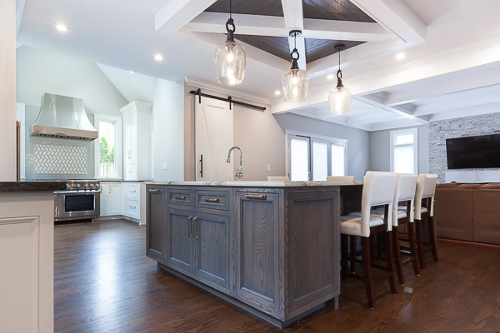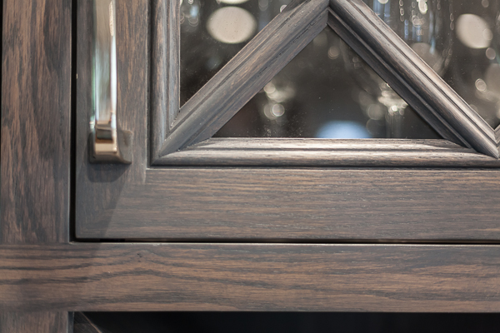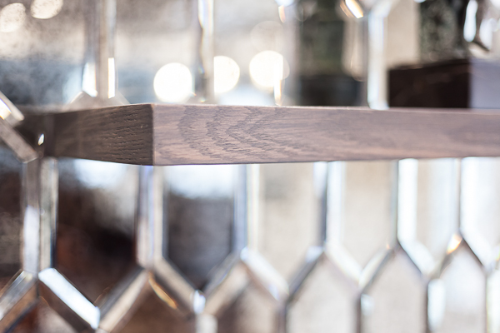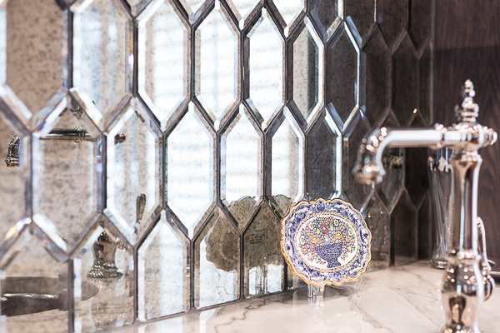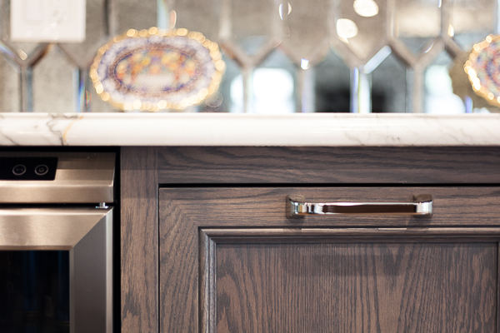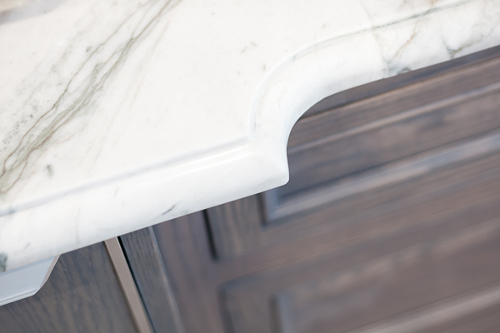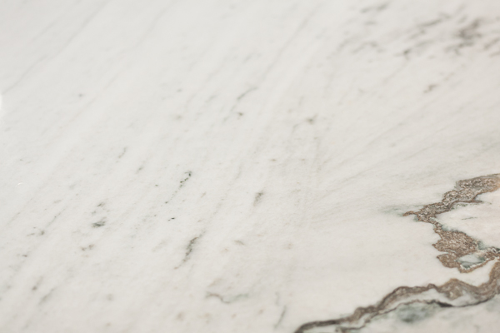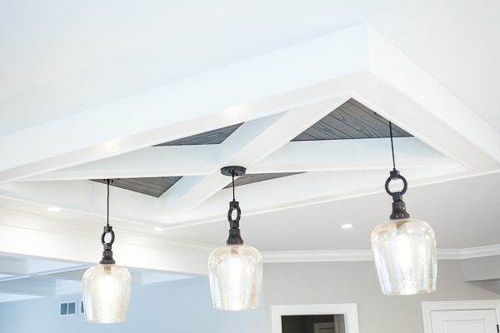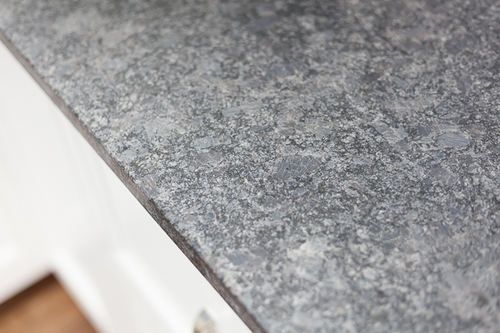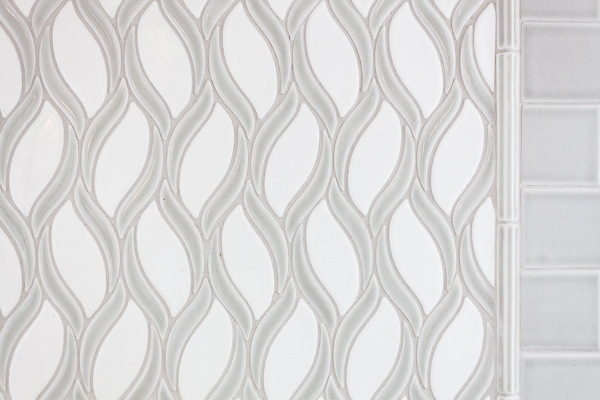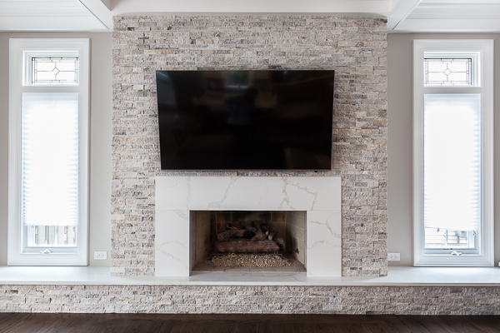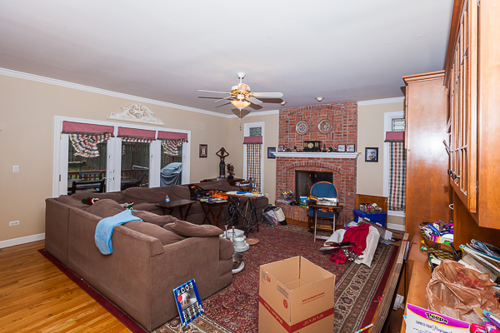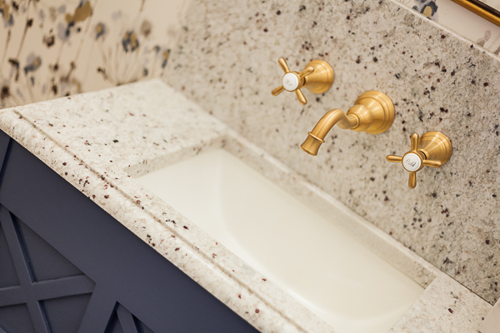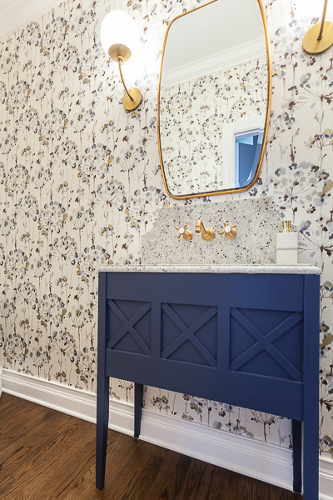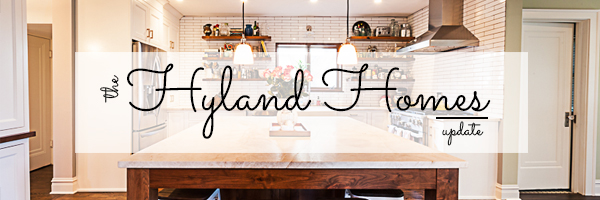Kitchen and 1st Floor Remodel in Clarendon Hills, Illinois
Farmhouse Meets Transitional Style
Our clients were ready to update their first floor, which included full kitchen remodel, reconfiguring layout and floor of the first floor, powder room, and family room. We wanted a “wow” factor when stepping in the front door aka the kitchen. We removed awkward walls that were boxing in the kitchen, created a ceiling focal point above the oversized island, and added windows for natural light.
In the dining room we created a wall to wall wet bar with mirror backsplash, ample space for wine storage, and floating shelves for accent pieces. In the family we completed rehabbed the fireplace, added stacked stone, and a quartz stone around the fire box.
Some of the details of the project include Benjamin Chantilly Lace on the kitchen cabinetry, a custom gray stain on the island and wet bar, granite and quartzite countertops, and Benjamin Moore Newburyport Blue on the bathroom vanity.
Special thanks to Wheatland Custom Cabinetry & Woodwork for the cabinetry and powder room vanity.
Check out the master and kids bathroom and mudroom/laundry room project we also completed here
