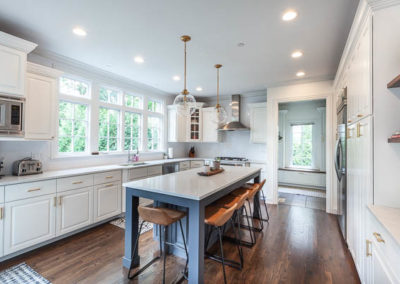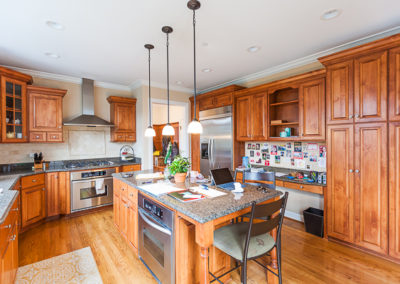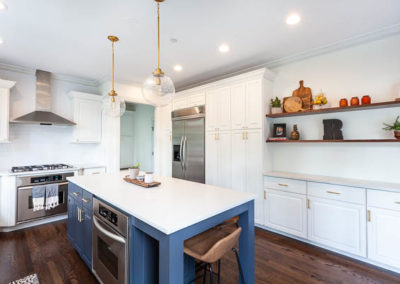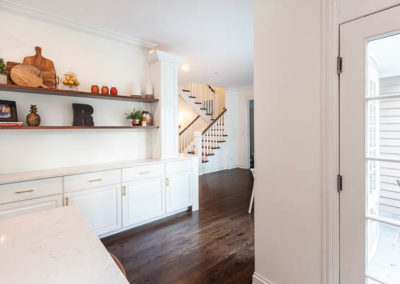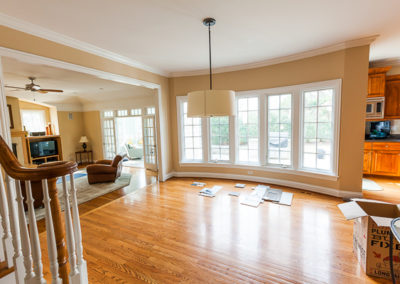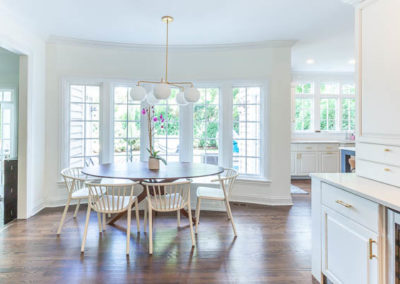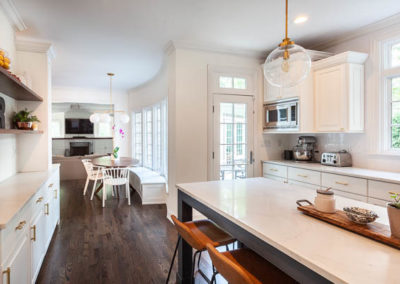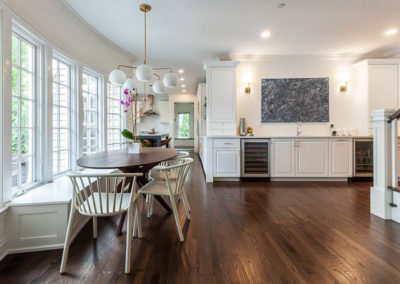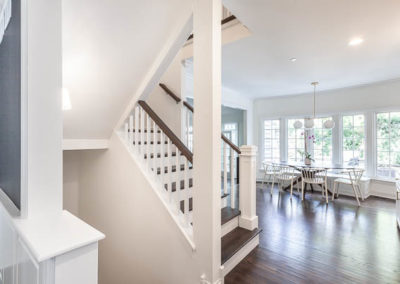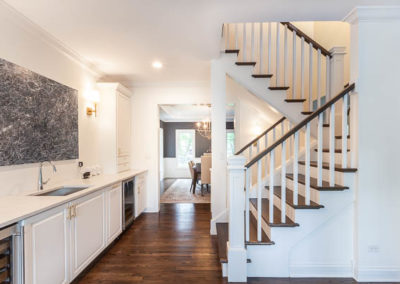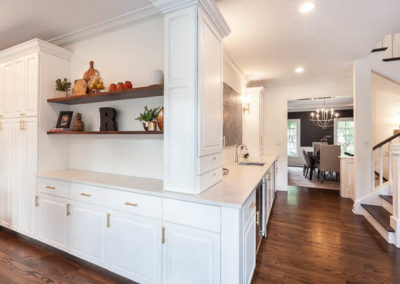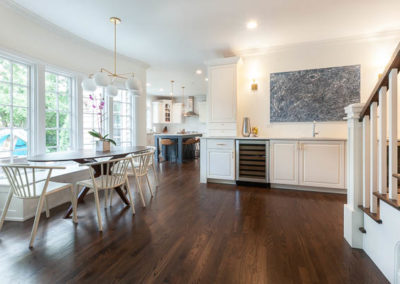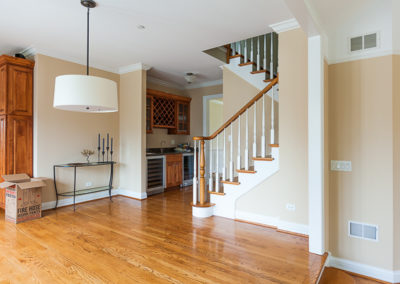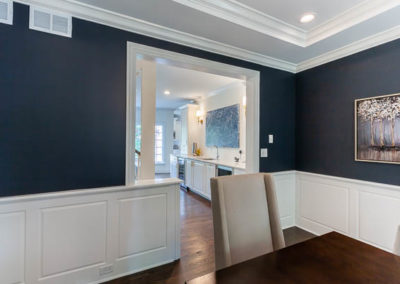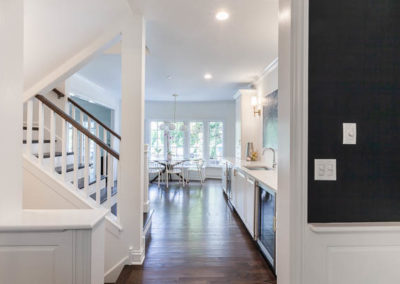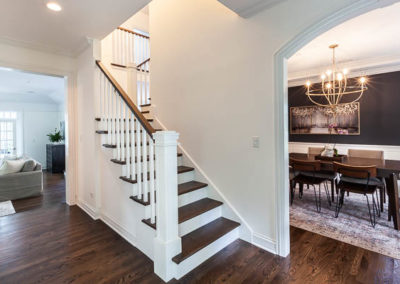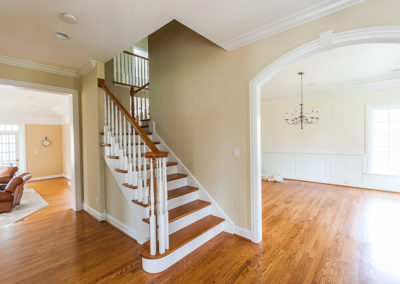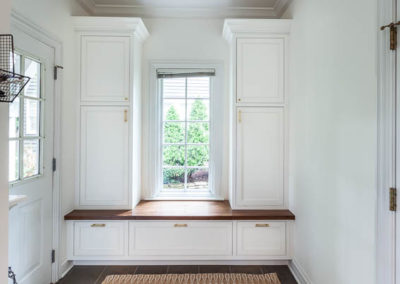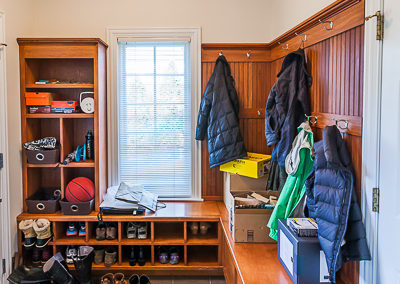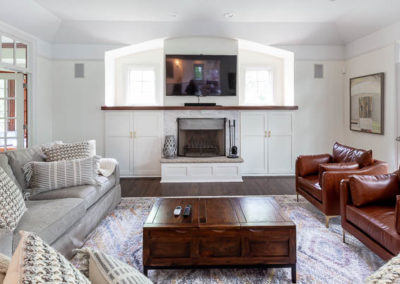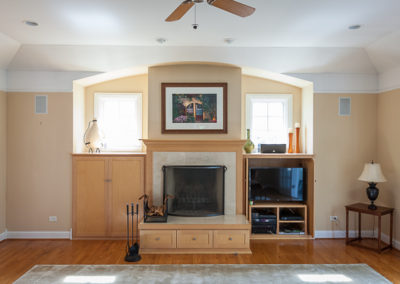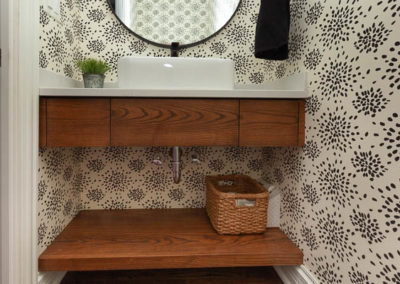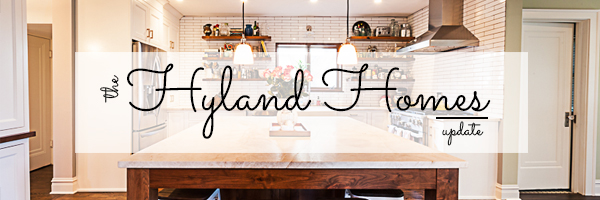Kitchen and 1st Floor Home Remodel in Clarendon Hills, Illinois
Kitchen Remodel
Our clients just purchased a home in Clarendon Hills and were looking to update the first floor by changing the flow of the kitchen, as well as, remodel the fireplace, mudroom, and powder room.
It was important to utilize the room off of the dining room, which we did by extending the kitchen around the corner and creating a wet bar, adding additional cabinets and curved banquette bench. We also replaced the countertops with engineered quartz. We refinished the cabinets with Benjamin Moore Simply White around the perimeter and Gravel Gray on the island.
Staircase, Fireplace, and Powder Room Remodel
It was important to update the staircase in the home, which had a lot of traditional features looking to transform to transitional. We removed all of the handrails and balusters and replaced with a square style. For the newel posts, we built custom sleeves to go over of the existing. We also squared off the first tread that had a curve.
In the powder room, we installed new wallpaper and put in a new custom vanity, countertop, sink, and faucet.
We wanted to update the fireplace, without having to remove all of the cabinetry. We refaced the existing doors and repainted, as well as added a new wood countertop to go across the span of the space. We demoed all of the tile around the fireplace and installed new.
Special thanks to Wheatland Custom Cabinetry & Woodwork for the kitchen cabinetry and refinishing, mudroom locker, and banquette.
