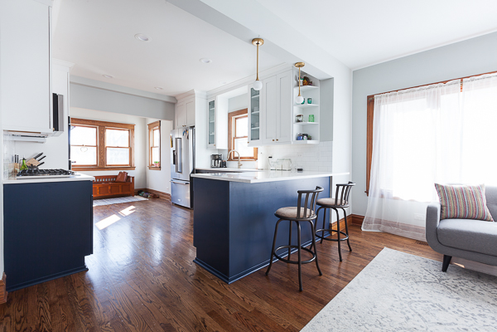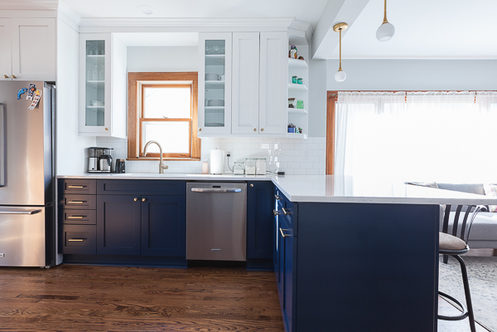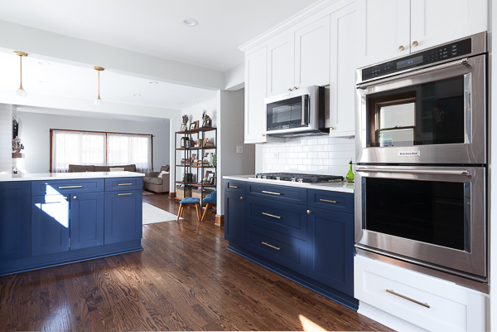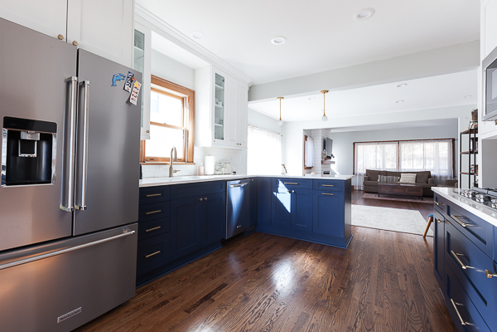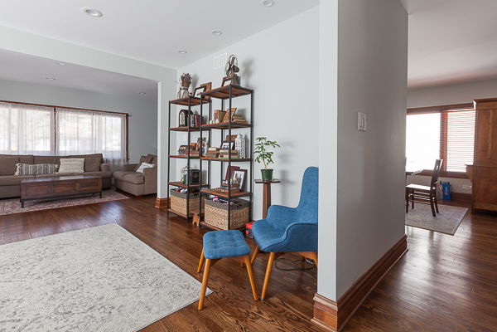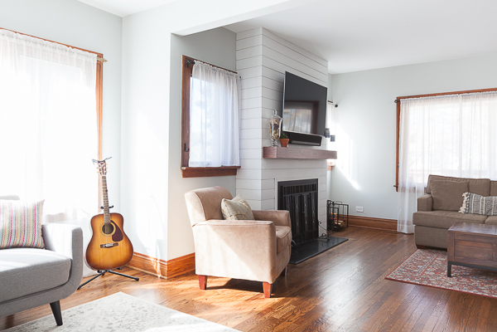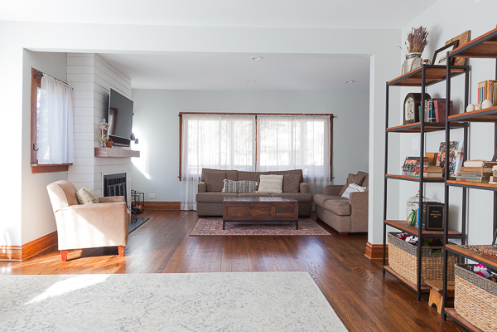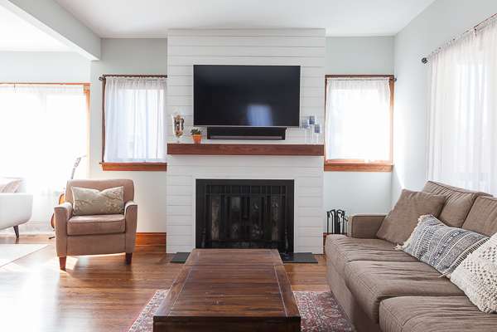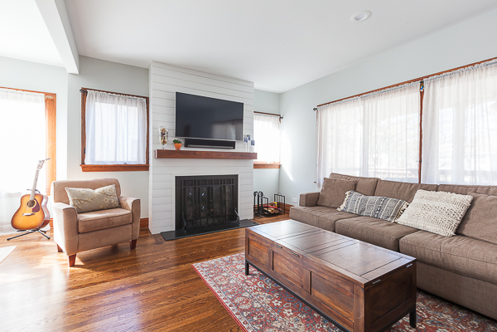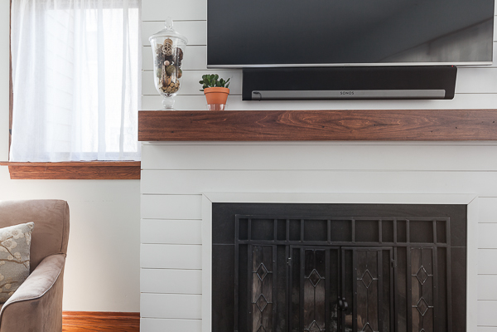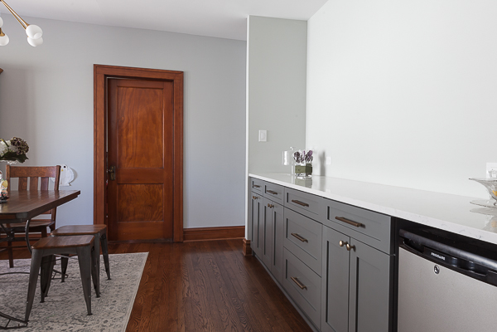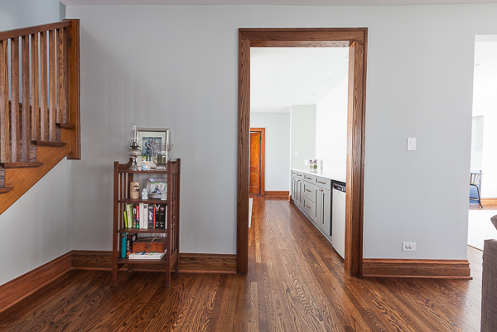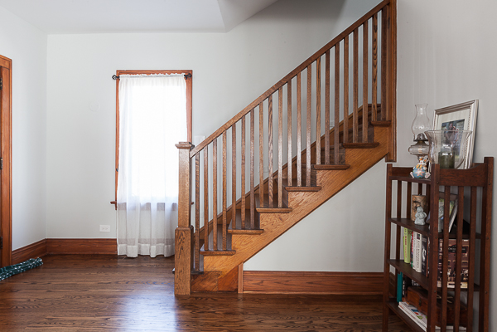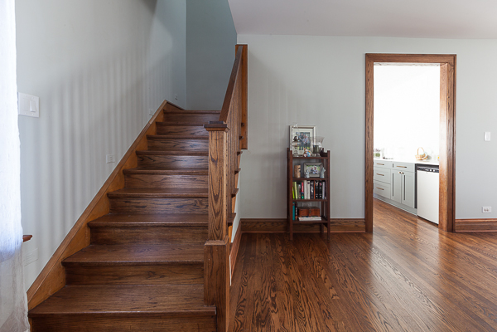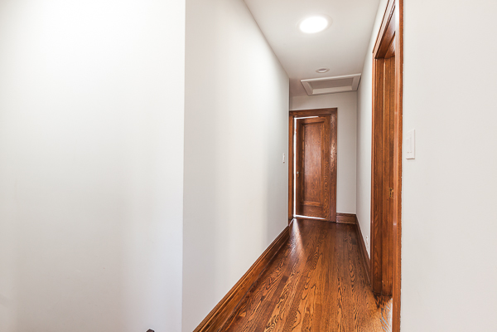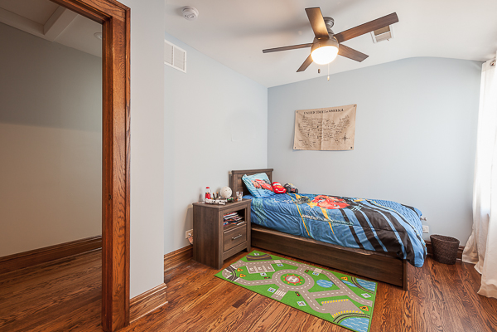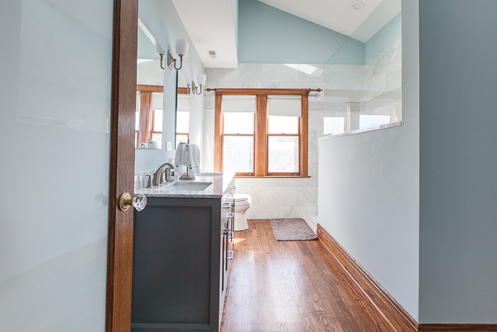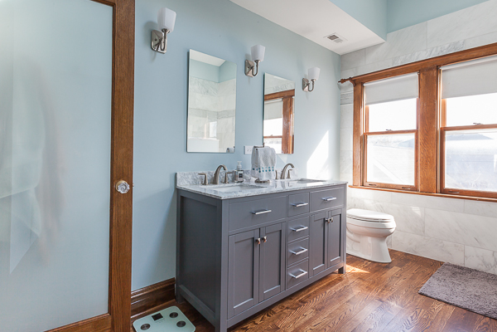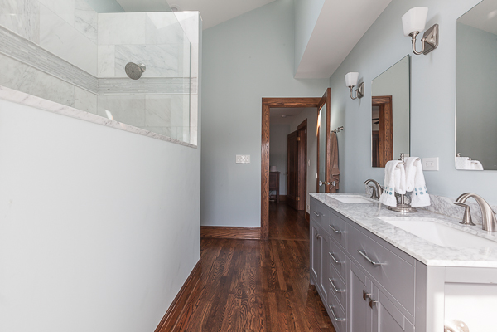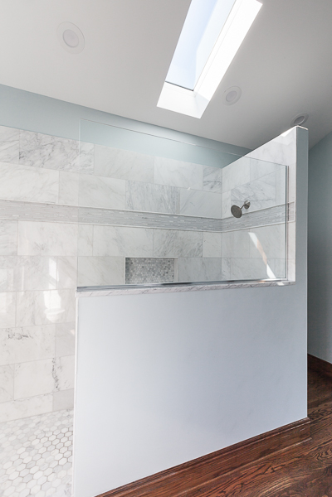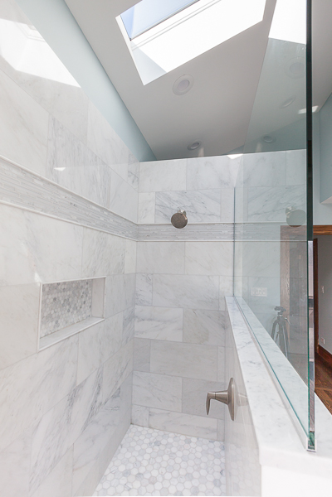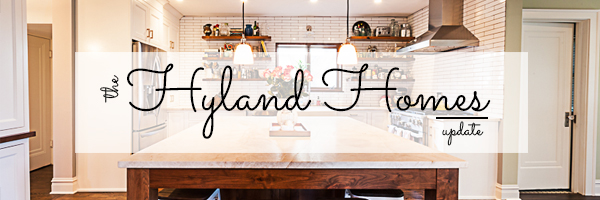Kitchen and Bath Remodel + Dormer in Elmhurst, Illinois
Our clients were looking to expand their 2nd floor with a dormer that would enable them to get a master bath and expanded bedroom.
Kitchen and Home Remodel
On the 1st floor we expanded openings between the living room, family room, and kitchen to create an open concept layout that allowed for a better flow, entertaining, and functionality. We installed new hardwood floors in the kitchen, remodeled the staircase with red oak handrails and balusters, and Wheatland Custom Cabinetry & Woodwork rebuilt the fireplace surround that features cottage inspired shiplap and modern mantel.
Master Bath Remodel + Dormer
On the 2nd floor we were able to create a vaulted ceiling in the master bath with a skylight for extra natural light, built and tiled a large walk-in master shower with the plumbing controls on the side for better functionality, installed new frosted glass red oak door between bedroom and bath, and large closet off of the bathroom for additional storage and access to mechanicals. In addition we created a new bedroom on the opposite side of the hallway from an open space that was once before. Because of the new dormer, we were able to frame out a nicely sized closet and overall a great 3rd bedroom!
Do you have architectural plans you are ready to get priced out? Email them to use to get a bid!
