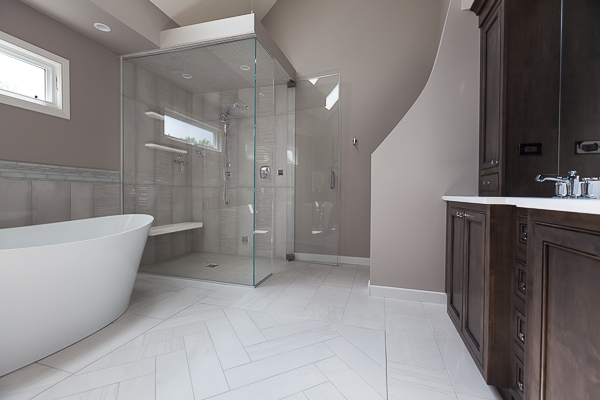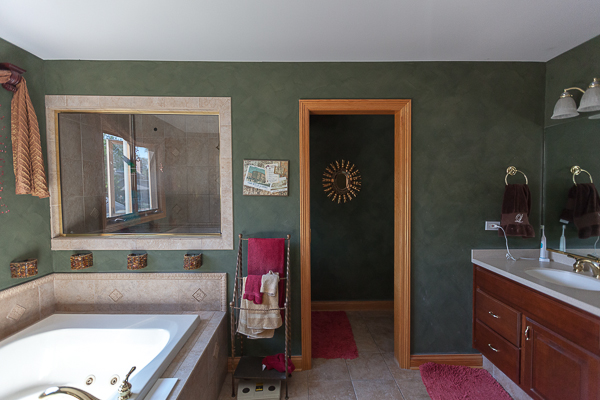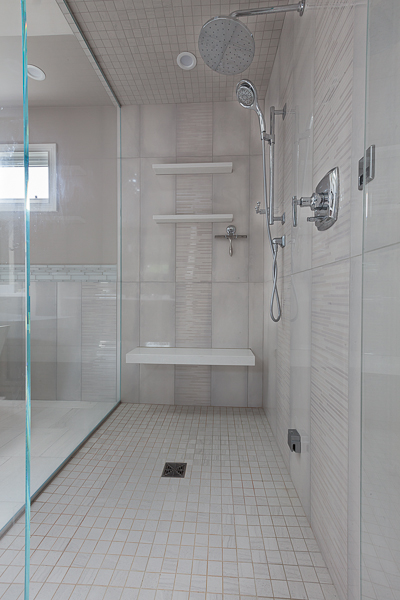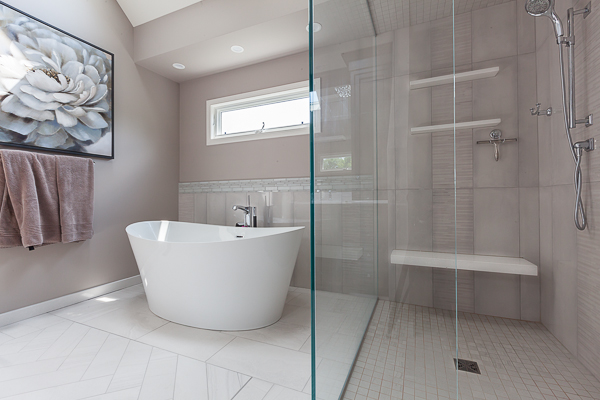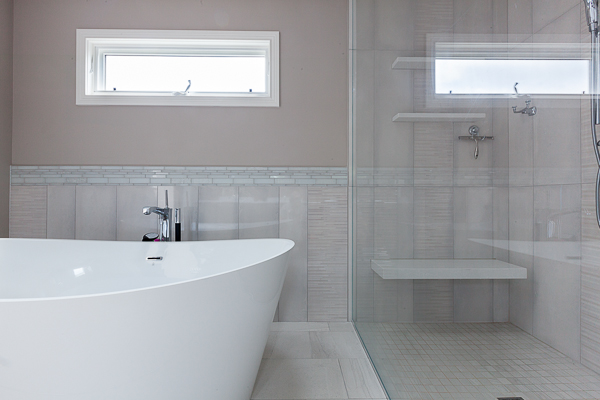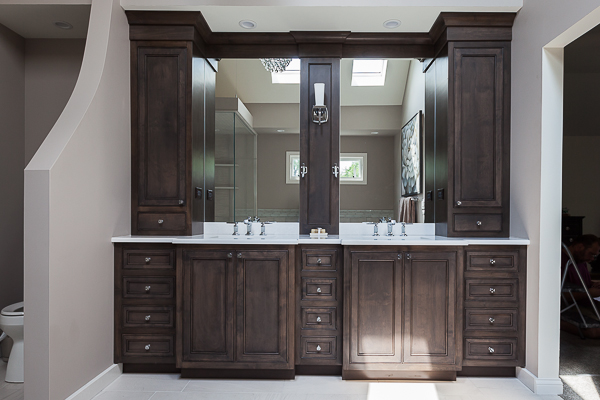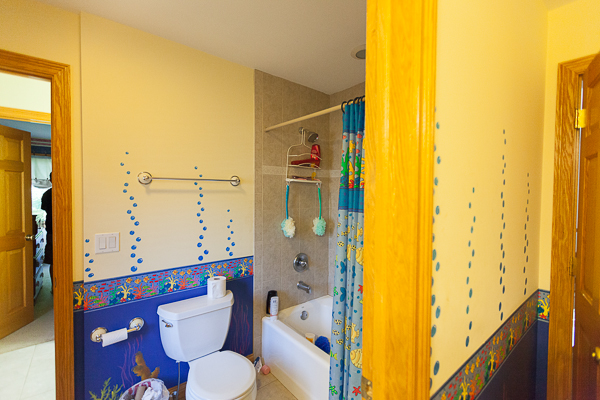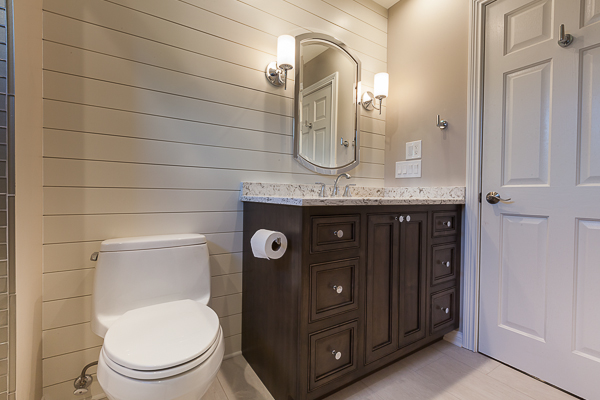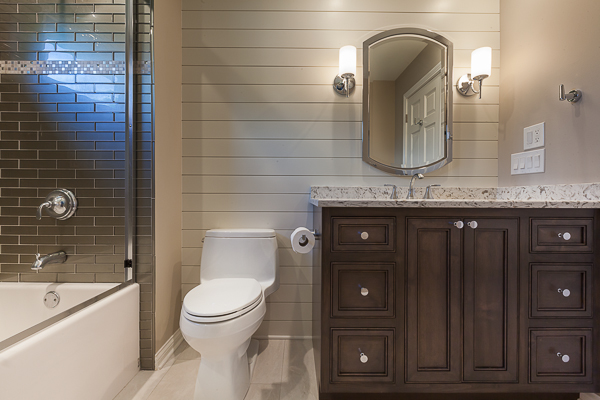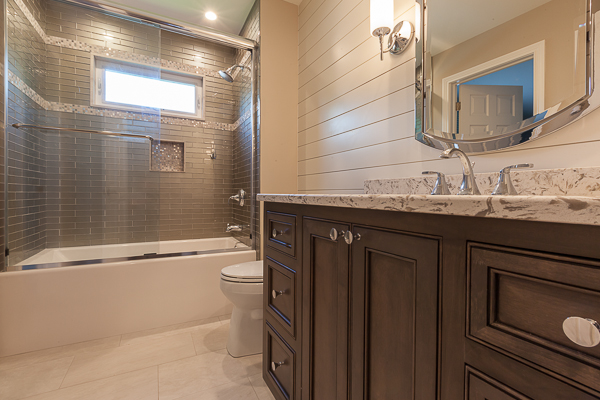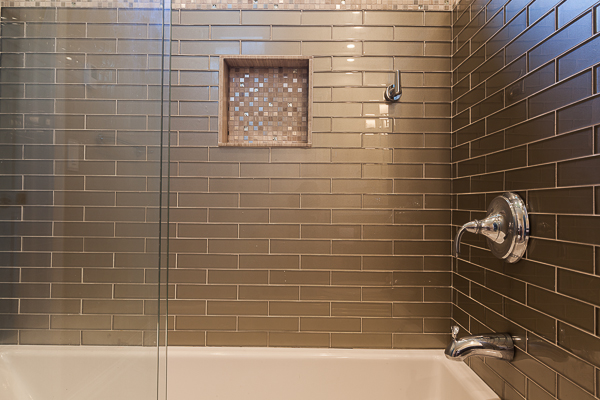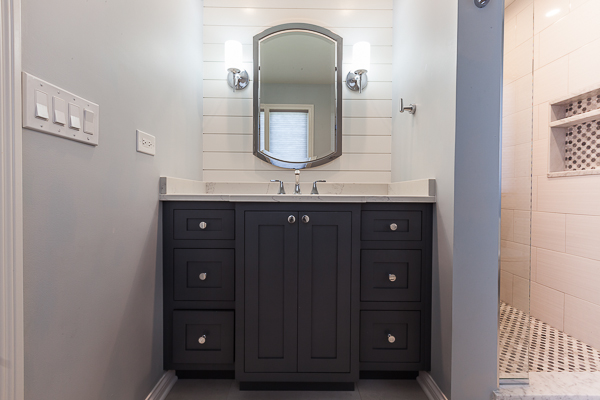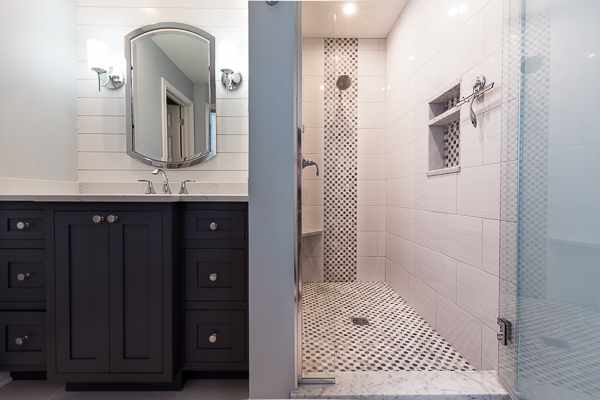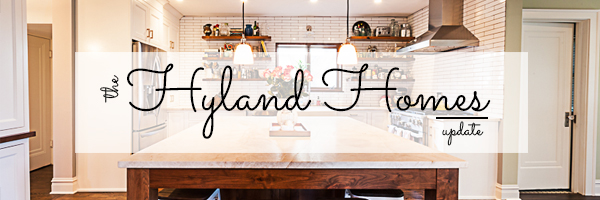Kids and Master Bathroom Remodel in Elmhurst, Illinois
Our clients were looking to remodel their master bathroom and Jack N Jill bathroom. Because they wanted to invest in these upgrades it was only natural to look at what would bring more value to their home down the road.
Hall and En Suite Bathroom
One way to expand upon this remodel and make it more attractive to home value was to turn the Jack N Jill bathroom into two bathrooms (one that opened up to the hall and bedroom and the second to create an en suite).
Since a lot of bathrooms now days have gone away from the need of having a tub, we utilized the space we had and created one shower/tub bathroom and the other with a nice large walk-in shower.
Master Bathroom Remodel
In the master bath, we decided to keep the layout fairly similar but creating a better foot print. We decided to not enclose the bathroom, and instead create a swoop wall for privacy. The swoop wall is one that we have created in the past and adds a beautiful element to a very boring aspect.
We were working with an existing steam shower unit and were able to create a bigger and curb-less shower within the confines of the unit. We also decided to vault the whole bathroom ceiling to allow for more light and openness.
Lastly, we replaced the old double hung window with a long awning window to allow for more privacy.
Special thanks to Wheatland Custom Cabinetry & Woodwork for designing, building, and installing the bathroom vanities.
Take a look at the kitchen and 1st floor remodel we also completed here.
