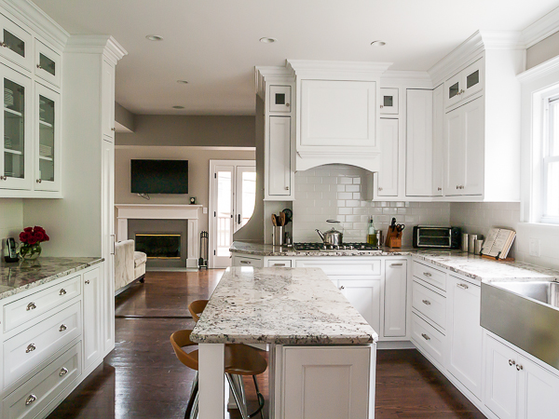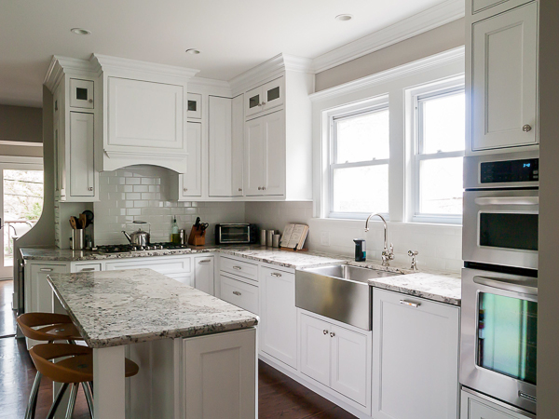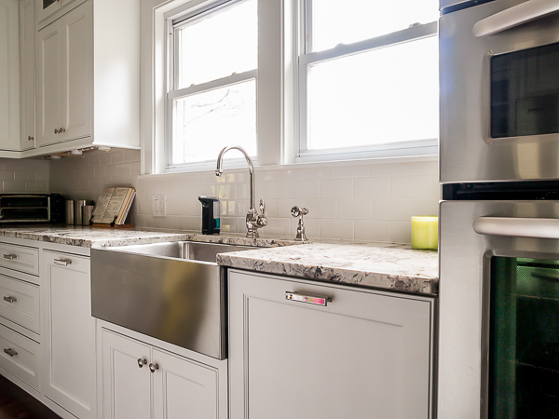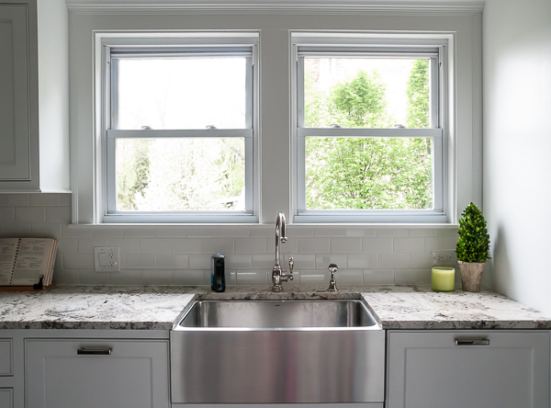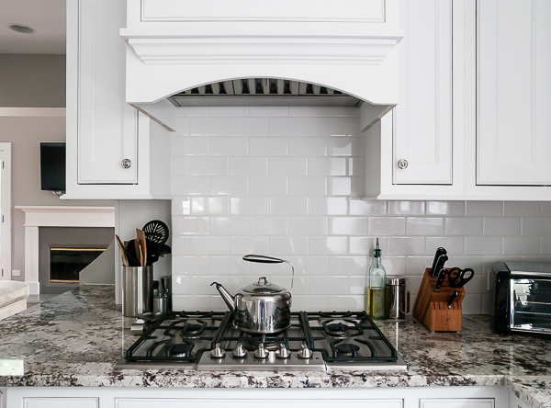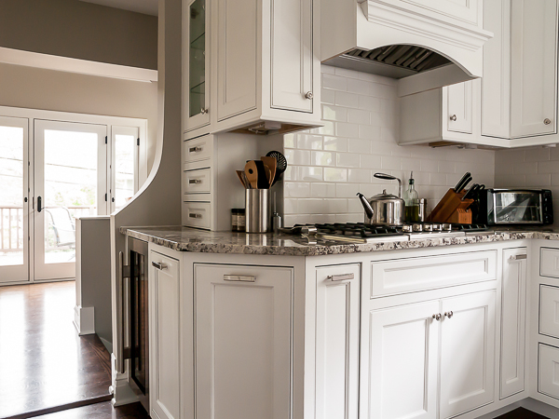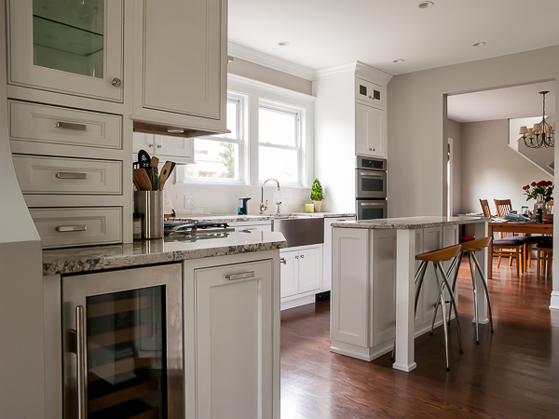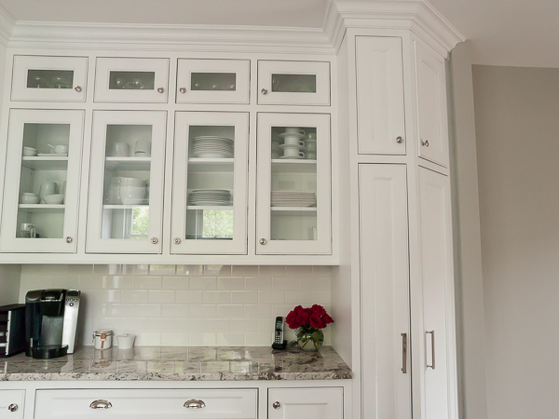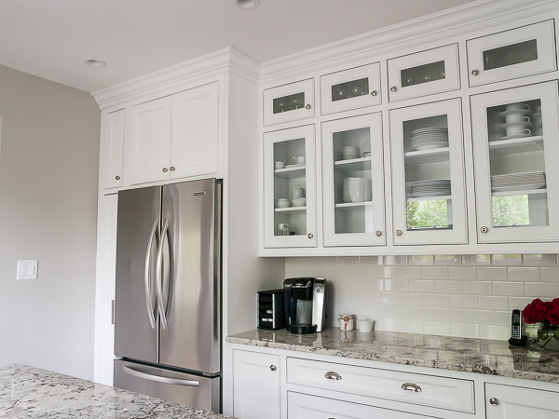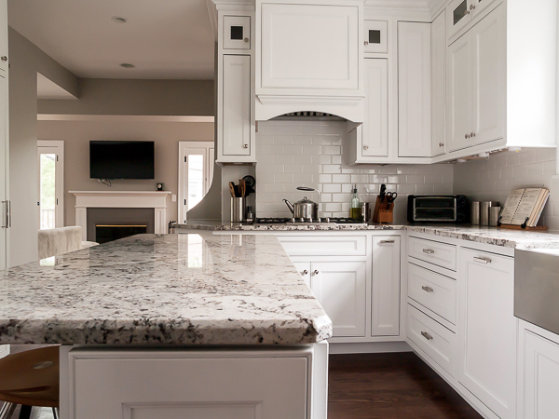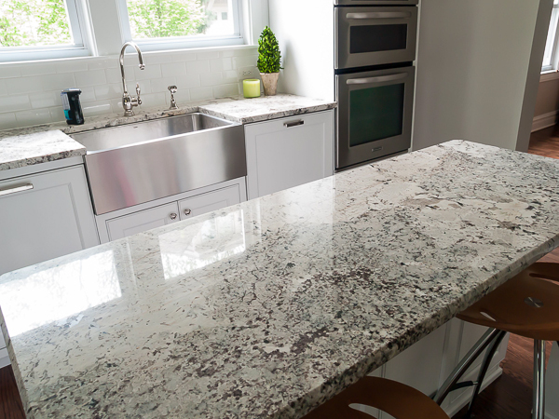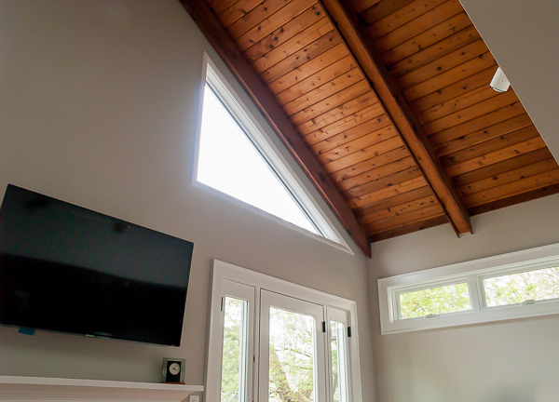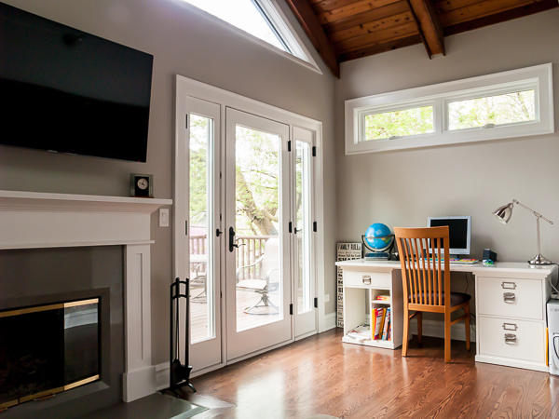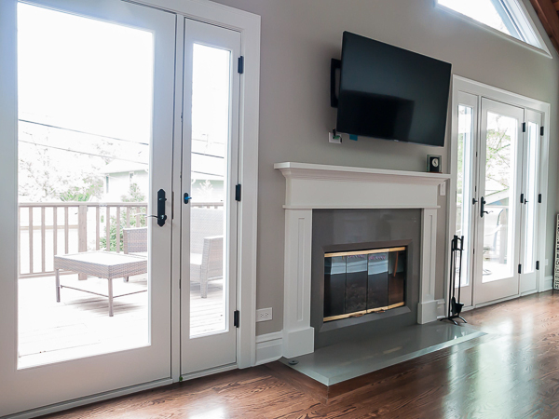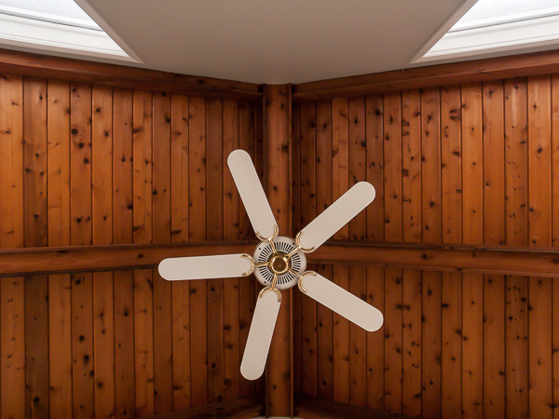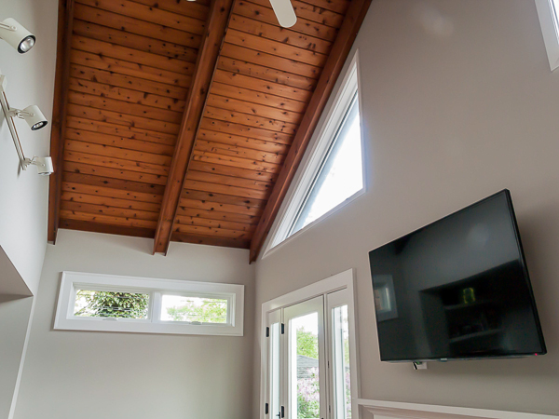Family Room and Kitchen Remodel in Hinsdale, Illinois
Transitional Kitchen Cabinetry Design
Our customer had the typical 1970s cabinets that didn’t utilize the space and lacked style. We worked with the homeowner to design this beautiful “galley-like” kitchen that we were able to include a narrow island allowing for seating and microwave, which the customer was so looking for. We made the space feel less boxy by sloping the wall in the kitchen and created a fakeout cabinet above the hood to continue that floor to ceiling look. This kitchen remodel is always one that gets a jaw drop and we actually worked with a new client to replicate some of the look, which you can find here.
Family Room Remodel
Just off of the kitchen resides the family room where we installed new windows, remodeled the fireplace, and installed pine planking on the vaulted ceiling.
Special thanks to Wheatland Custom Cabinetry & Woodwork for providing kitchen drawings and cabinetry.
