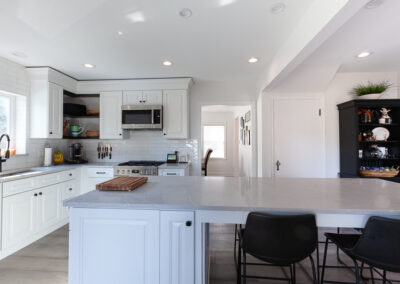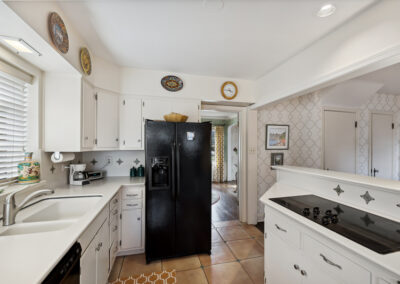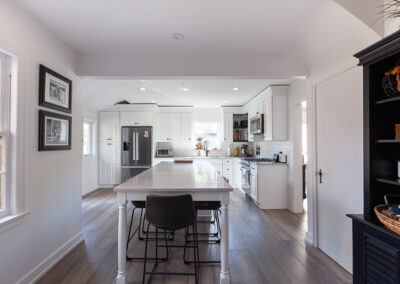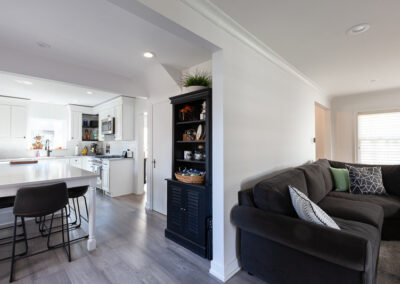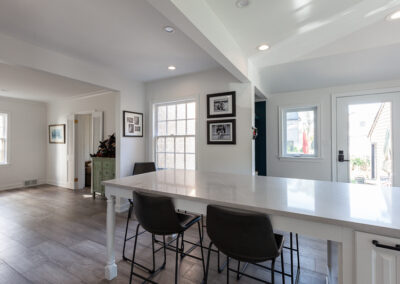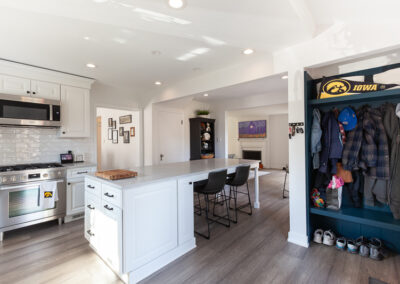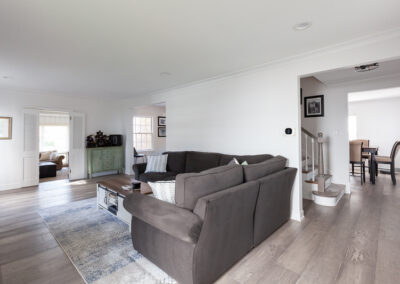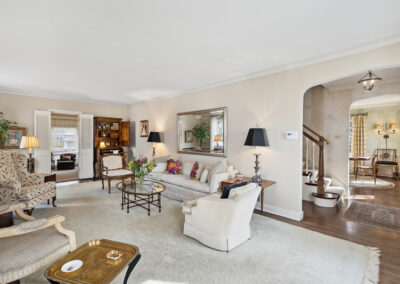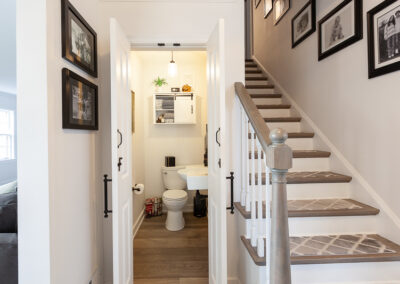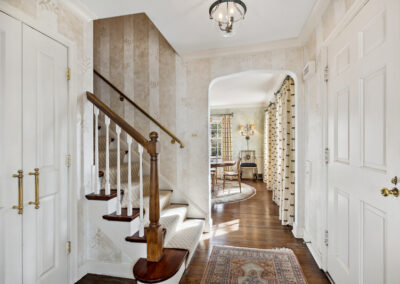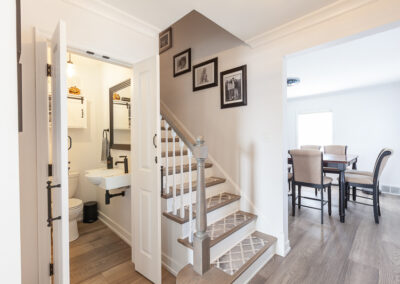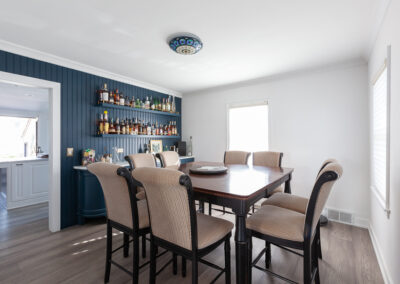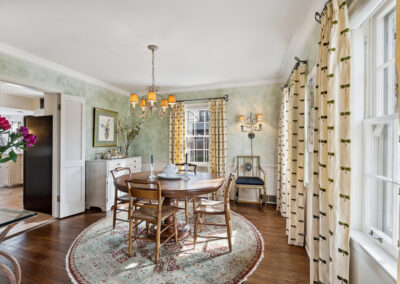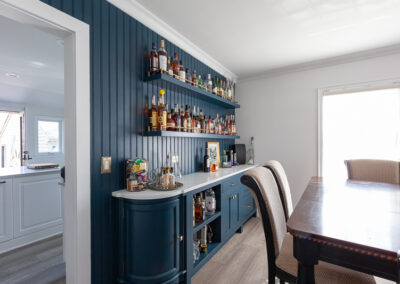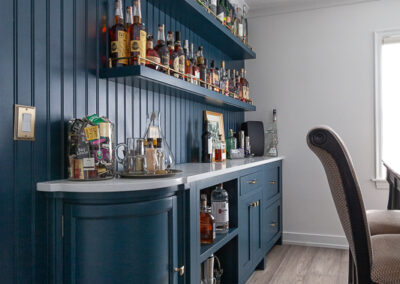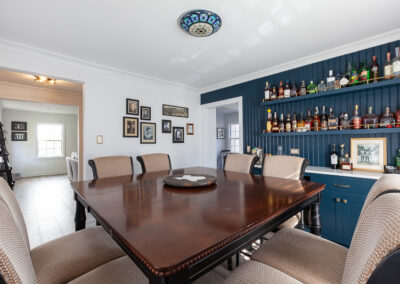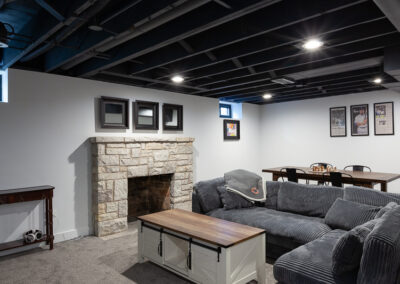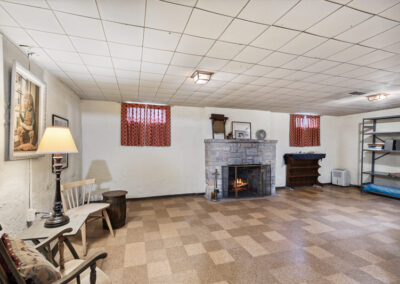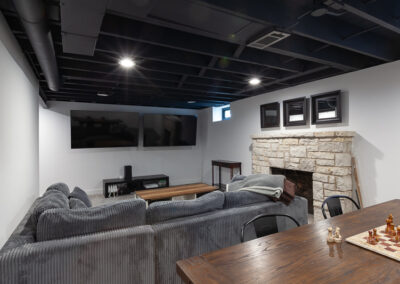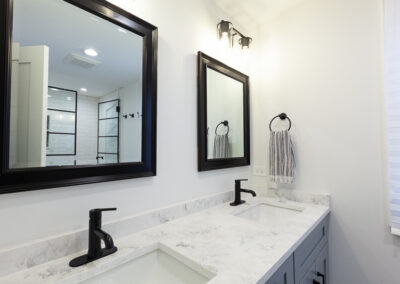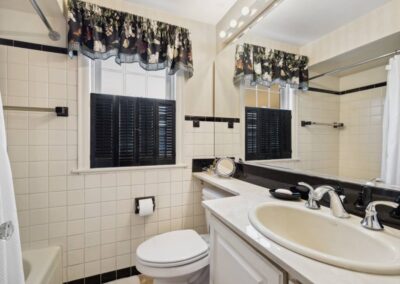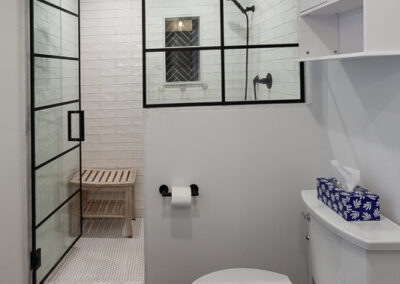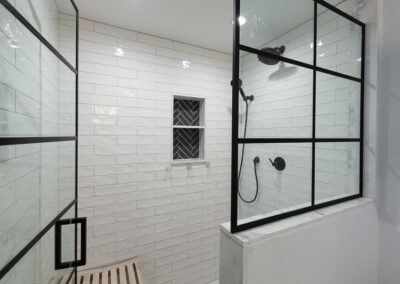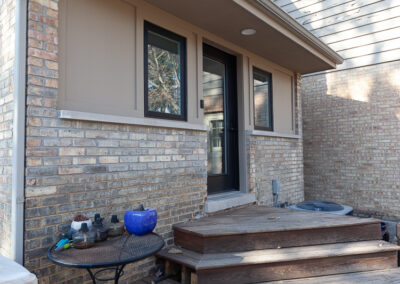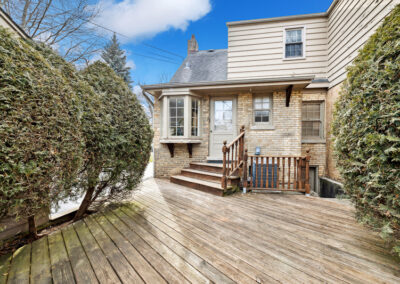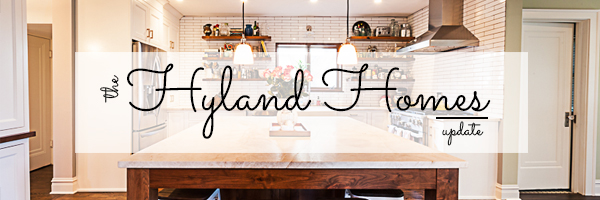Cape Cod Home Remodel in Western Springs, Illinois
When a Western Springs family approached us to transform their charming Cape Cod-style home, they had a clear vision: create a more spacious kitchen ideal for entertaining, update key areas to improve functionality, and plan for future enhancements. At Hyland Homes, we pride ourselves on delivering tailored remodels that respect our clients’ style, budget, and needs. This project was no exception.
Expanding and Enhancing the Kitchen
The kitchen is often the heart of the home, and for this family, it was essential to make it both functional and inviting. We reimagined the layout to maximize space and improve flow:
– Relocated the powder room to the front of the house, freeing up space for a larger kitchen layout.
– Moved the door opening between the kitchen and dining room to allow for an optimal placement of the range and hood.
– Repositioned windows at the back of the house, enabling a full run of kitchen cabinets and adding much-needed storage and counter space.
– Integrated a beverage cooler into the dining room. To achieve this, we utilized shallow-depth cabinetry, creatively repurposing curved cabinetry and borrowing space from the kitchen by forgoing a lazy Susan cabinet. The beverage cooler now sits recessed into the kitchen wall, and perfectly inline in the dining room.
These strategic changes transformed the kitchen into a spacious, highly functional area perfect for family gatherings and entertaining.
Upgrading the Flooring
A hallmark of older homes is squeaky floors (due to sleepers) and uneven transitions between rooms. To modernize the home, we replaced the flooring throughout with engineered hardwood, creating a smooth, cohesive surface that enhances both aesthetics and functionality.
A Second-Floor Bathroom Makeover
The original second-floor bathroom was small and in need of an upgrade.
To create a more comfortable and luxurious space we:
– Borrowed space from an adjacent bedroom closet to add a walk-in shower and extra square footage.
– Relocated the closet to an underutilized area in the dormer’s sloped ceiling, maximizing every inch of the home.
Planning for the Future
Knowing the family planned to remodel the master bathroom down the line, we took the opportunity to add plumbing rough-ins while the walls were open and plumbing were accessible. This forward-thinking approach ensures the future renovation will be more efficient and cost-effective—a signature Hyland Homes touch.
The Final Result
This Cape Cod remodel not only addressed the family’s immediate needs but also prepared their home for future updates. By focusing on thoughtful design, seamless functionality, and careful planning, we delivered a home that blends modern convenience with timeless style.
Interested in transforming your Cape Cod home or any other remodel project? Contact Hyland Homes today to bring your vision to life.
