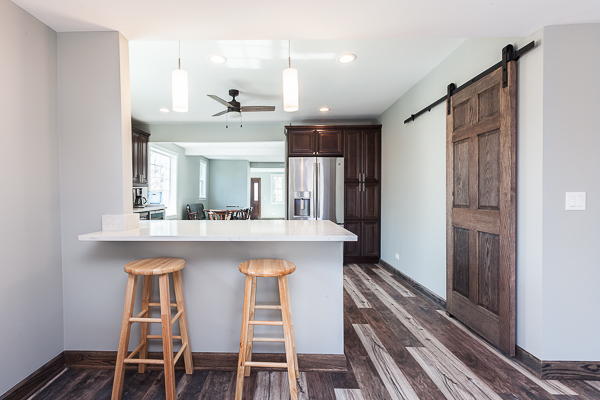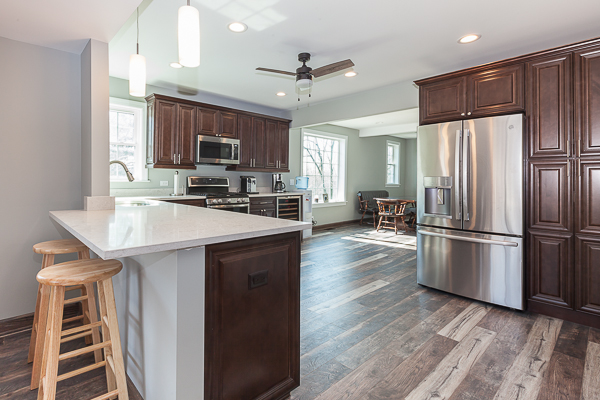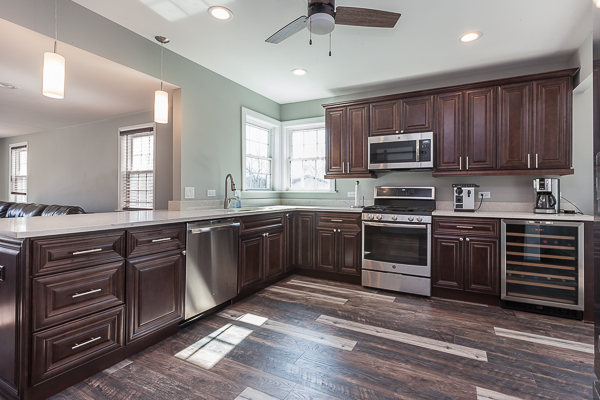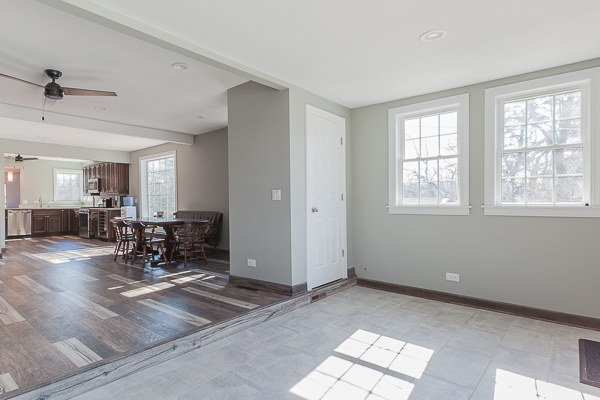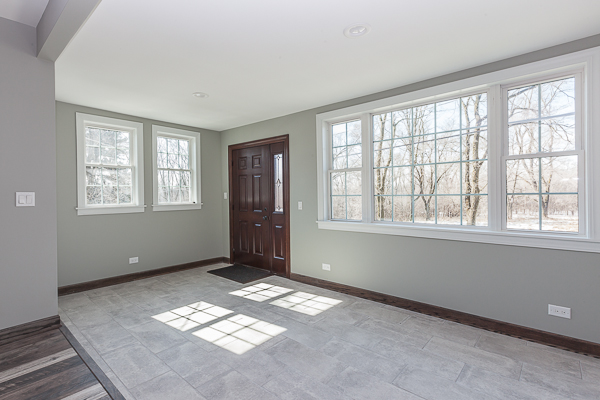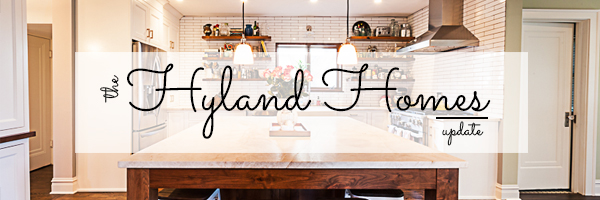1st Floor and Kitchen Remodel in Willowbrook, Illinois
Our clients were ready to remodel their 1st floor in their Willowbrook home. We worked with them to devise a plan to open up the kitchen area to maximize space for an open layout. We installed new headers to support a poorly constructed roof above. They wanted to include a peninsula that branched into the family room and stained, raised cabinet doors for their cabinets. We installed a rustic vinyl flooring throughout the family room, kitchen, and dining room and ceramic in the foyer area.
