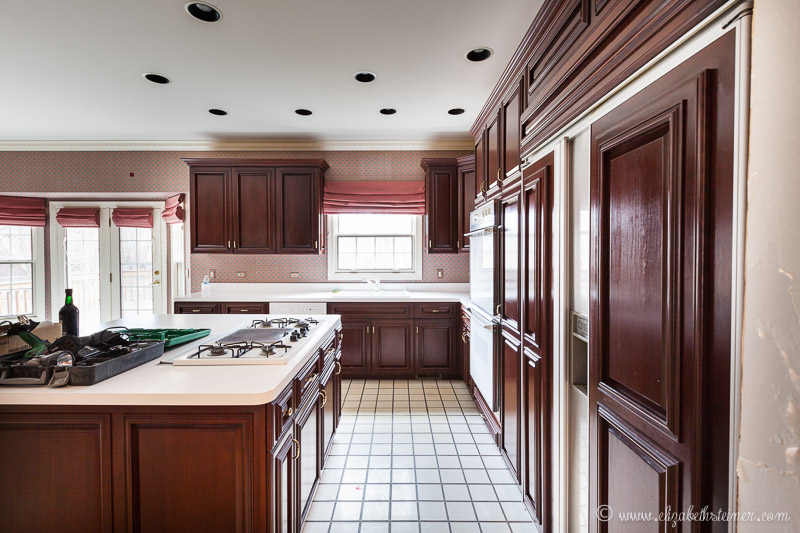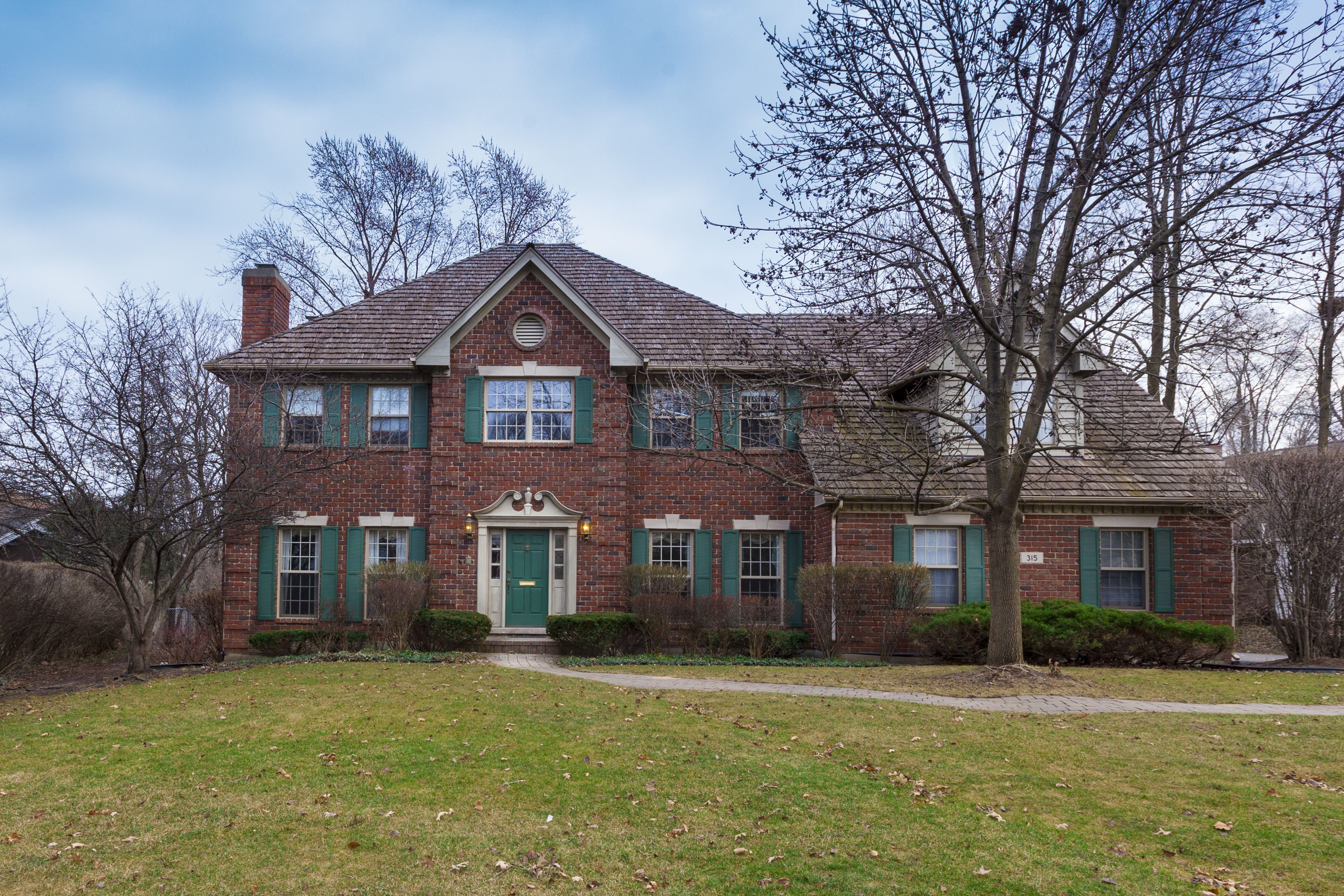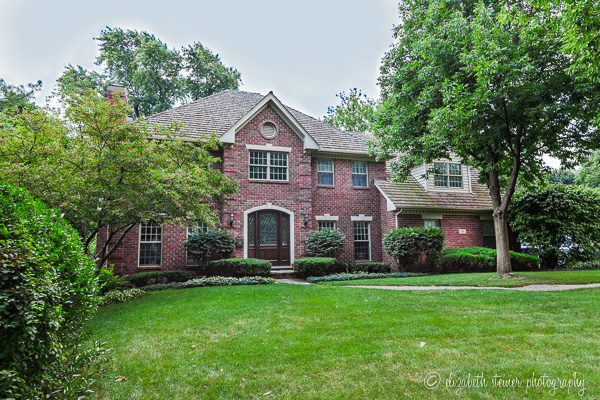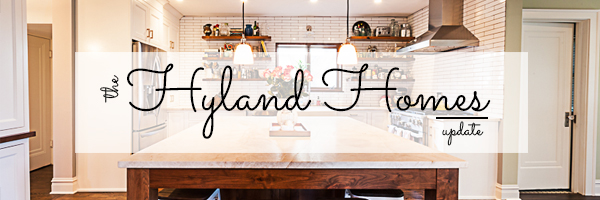A home to call their own…
A lot of times when we decide to move we’re just relocating in the same city—either downsizing or just need more space for a growing family. One thing is for sure, we don’t always see the same features, style, and layout in the homes that are for sale.
Hyland Homes’ client was looking for a new home, but wanted to stay in the Clarendon Hills area and same school district. We found this home that was very outdated, but had great structure and opportunity to make their own. We put together a plan that included changes they would like to see done and the costs associated to make sure it fell within their budget. Upon purchasing we went into full home remodel mode. Some of the changes we made include:
- Kitchen: Custom cabinets and granite antique brown with a leather finish surround the perimeter in Spanish white with a chocolate glaze. Deep mocha stain coat the large island and custom made range hood, while quartzite – Taj Mahal centers the eye on the island. Field tile flanks the wall with a honed travertine and draws the eye to the “picture frame” arabesque pattern, which is made up of glass tile with marble accents.
- One of the problems was that the hall bath was oversized and overbearing, so we cut the size in half and added a nice sized pantry.
- Initially the laundry room resided down the hall, down the stairs, and down the hallway in the basement. Whew! We took it from the basement and relocated to the newly opened up mudroom.
- Front Door: The previous door was 6′ 8″ sitting in a 20′ wall and needed to be updated with a taller and wider door to make for a more prominent entry. In result of doing this we recessed the protruding foyer closet into the adjoining room. Now? Symmetry.

Check out the rest of the photos from this home remodel in Clarendon Hills by clicking here.



