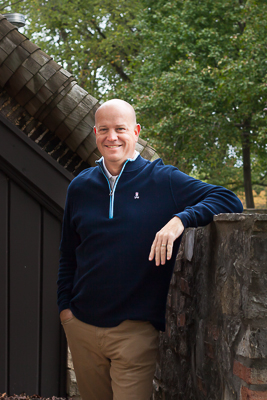Your #1 Real Estate and Construction Source in Chicago

I personally understand the intricate choices of what buying, selling, and remodeling a home means and the stress that goes along with it… Whether it be negotiating for the last crucial dollars for empty nesters selling their long time family home, or pushing to update a kitchen for a family gathering – I am in the trenches and fully committed to my clients. Every time I walk through a house and see an extra large linen closet waiting to become a custom walk-in shower, I feel so lucky to do something I love for a living.
As a former commodities trader, I am interested in the intrinsic value of properties and the potential to increase that value through renovation – specifically increasing a home’s functionality and custom fitting homes to my clients’ needs. I provide clients with unique buying, selling, and remodeling scenarios based on my experience and pulse on the market in the Chicago area.
In my capacity as a Chicago area real estate agent, my knowledge of construction costs, ROI, state-of-the-art materials, and methods are all great assets and make me the ideal broker for someone either looking to buy or to sell their home.
Let’s connect today!
Areas served in Chicago and surrounding areas
Brookfield | Bolingbrook | Burr Ridge | Chicago | Clarendon Hills | Countryside | Darien | Downers Grove | Elmhurst | Glen Ellyn | Hinsdale | Indian Head Park | La Grange | Lisle | Lombard | Naperville | Oak Brook | Oak Park | Plainfield | Riverside | Villa Park | Western Springs | Westmont | Willowbrook | Woodridge
Services provided
Buyer’s Agent | Seller’s Agent | Real Estate Consultant | New Construction Home | Custom Home Builder | Home Renovations | Kitchen & Bathroom Remodels | Kitchen & Bath Design | Home Additions | Spatial and Functionality Design

