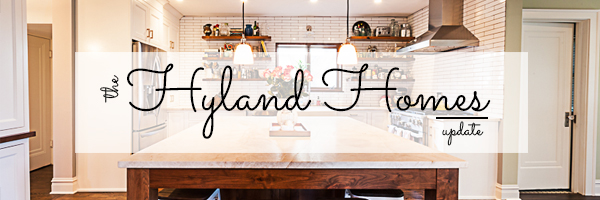’60s crowd meets the 21st Century: Home Remodel
Almost every home has its quirks and stops you dead in your tracks to say to yourself “Why did they put this here?” These types of things may even deter prospective buyers into moving forward with a house that is truly a great house, in a great location, but just not quite as great as it could be.
Hyland Homes just finished a home remodel project in historic Elmhurst with a client who had recently purchased a home and had that “Why did they put this here?” moment, but saw the potential through all of that. This remodel consisted of a few things:
- Kitchen and eat-in area
- Master bathroom was extremely outdated, lacked storage, and the shower was cramped.
- Linen closet did not exist.
As with every project we complete, there is always a moment when you stand back and admire the success that lays before you and there is always piece that stands out above the rest. That piece was creating an extremely custom cabinet in the kids’ bathroom. We made this by angling the inside of the shower enclosure where space was not a premium in order to create the wall cabinet next to the sink, which provides crucial storage space in a cramped bathroom with very little capacity for toiletries.
Curious to see more? Check out the rest of the photos from this home remodel in Elmhurst by clicking here.
Interested in a free competitive market analysis on your home, home-remodeling consultation, or looking for a buyers’ agent? Contact Brent Hyland at 312.315.3565 to schedule an appointment.



