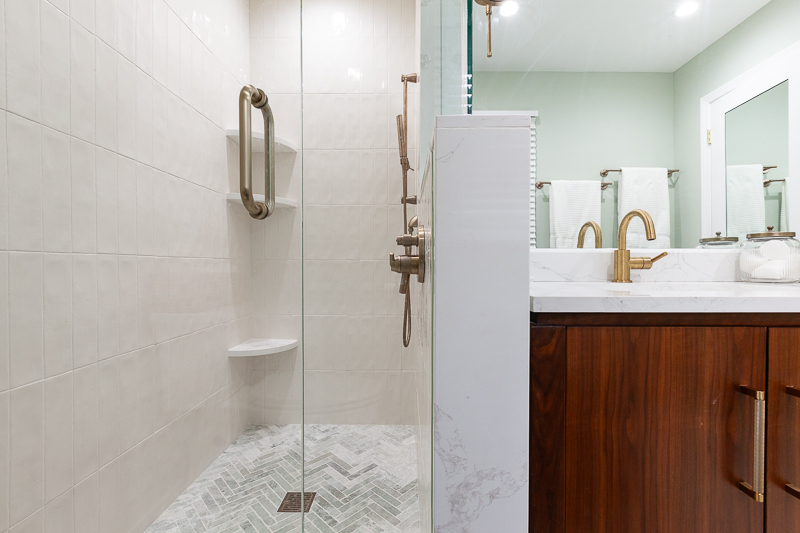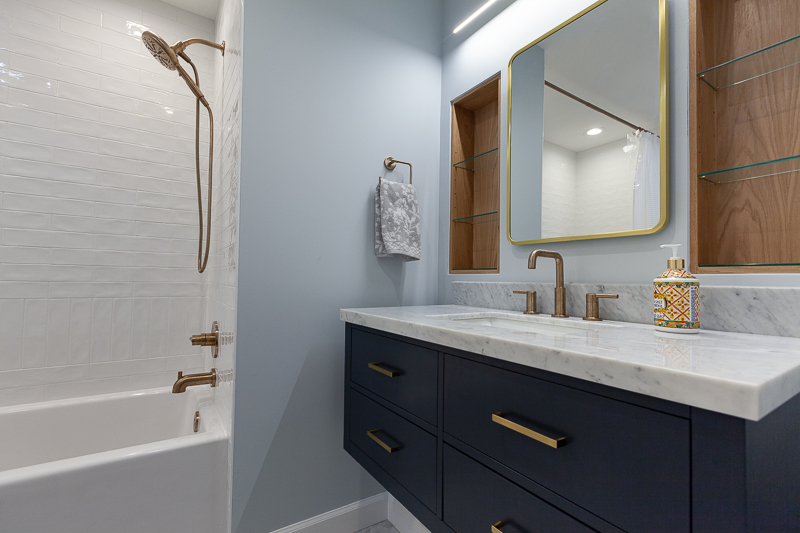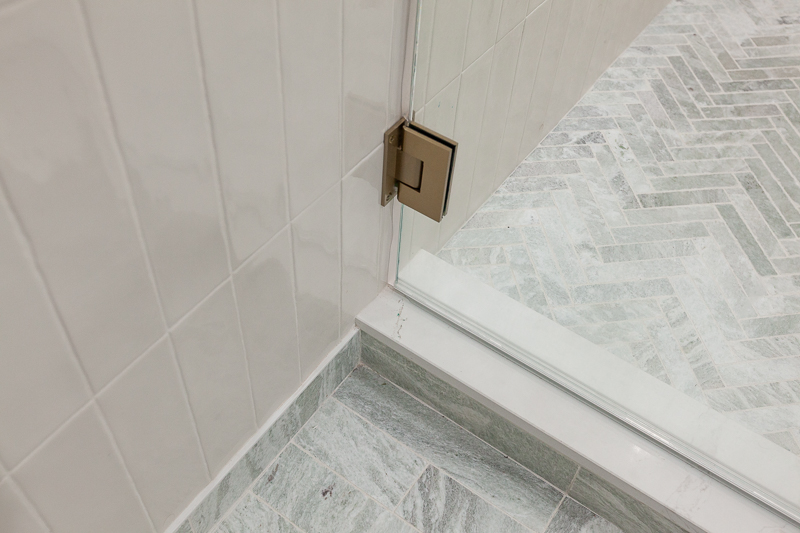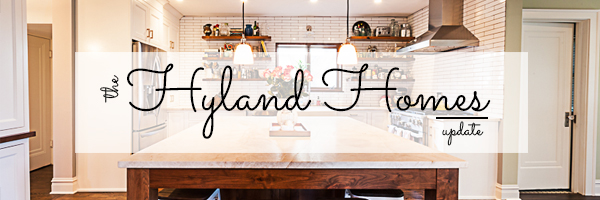
From One Bathroom to Two: Bathroom Remodel in Downers Grove
When it comes to home renovations, few projects offer as much functional and aesthetic impact as a bathroom remodel. In this Downers Grove, IL home, Hyland Homes took on the challenge of converting a single hall bathroom into two beautiful and functional spaces: a revamped hall bath and a brand-new master en suite. Here’s how we achieved a perfect blend of design, functionality, and added value for this newly purchased home.
Understanding the client’s needs
The homeowners approached Hyland Homes with the goal of remodeling their spacious hall bathroom. Brent, expert designer and remodeler, saw an opportunity to maximize the home’s potential. By suggesting a layout redesign, we created space for a private master en suite while maintaining a functional and stylish hall bathroom.
Innovative design solutions
Creating two bathrooms from one required thoughtful planning. Brent designed a new layout that involved relocating the door to the master bedroom and encroaching slightly into the master bedroom space. This strategic adjustment ensured both bathrooms were functional and well-proportioned.
Hall bathroom highlights
- Storage solutions: To make the most of the space, we incorporated white oak niches with a clear coat finish. These recessed shelves added both storage and style.
- Tile details: The shower features a vertical soldier course to break up the classic brick pattern, while tile wainscoting ensures the bathroom is child-friendly. The 3″ x 12″ tile design was the client’s idea, paired with octagon marble tumbled tile with a blue accent.
- Features and fixtures: The tall tub by Lyons combines modern aesthetics with functionality, and the navy vanity, sourced from Houzz.com, provides a bold yet timeless focal point.
- Lighting: A recessed medicine cabinet flanked by niches is complemented by a bar sconce, adding elegance and practicality.
Master bathroom highlights
- Tile choices: The master bathroom boasts tumbled marble with green accents, complemented by cream ceramic subway tile with an artisan edge.
- Fixtures: We used Delta shower fixtures in Champagne Bronze and Miseno lavatory faucets in Champagne Gold, creating a cohesive and luxurious look.
- Functional features: Quartz shelves and shower curbs add a modern touch while providing durability. A shower lookout enhances light transfer and creates an open, airy feel.
Pulling it all together
Our clients were actively involved in selecting tiles, vanities, and fixtures, ensuring the finished bathrooms reflected their personal style. With guidance from Brent, they balanced practicality and aesthetics, resulting in a pair of spaces that are as functional as they are beautiful.
This bathroom remodel in Downers Grove highlights what Hyland Homes does best: creating functional, spatially optimized, and aesthetically stunning spaces. By converting one bathroom into two, we not only enhanced the home’s value but also delivered a tailored solution that exceeded the client’s expectations. Check out more photos from this project here.
If you’re considering a remodel that maximizes your home’s potential, contact Hyland Homes today. Together, we’ll bring your vision to life.


